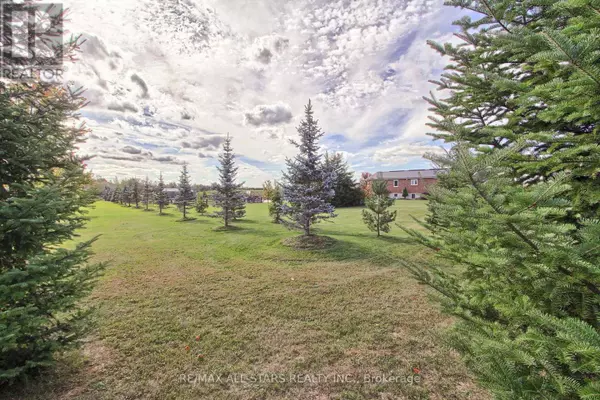
6 Beds
3 Baths
2,000 SqFt
6 Beds
3 Baths
2,000 SqFt
Key Details
Property Type Single Family Home
Sub Type Freehold
Listing Status Active
Purchase Type For Sale
Square Footage 2,000 sqft
Price per Sqft $868
Subdivision Rural East Gwillimbury
MLS® Listing ID N12532488
Style Raised bungalow
Bedrooms 6
Property Sub-Type Freehold
Source Toronto Regional Real Estate Board
Property Description
Location
Province ON
Rooms
Kitchen 1.0
Extra Room 1 Main level 8.71 m X 4.14 m Family room
Extra Room 2 Main level 8.07 m X 4.32 m Kitchen
Extra Room 3 Main level 3.77 m X 3.47 m Bedroom 2
Extra Room 4 Main level 3.38 m X 3.35 m Bedroom 3
Extra Room 5 Main level 3.71 m X 2.77 m Bedroom 4
Extra Room 6 Main level 4.9 m X 3.38 m Primary Bedroom
Interior
Heating Forced air
Cooling Central air conditioning, Air exchanger
Flooring Hardwood, Tile, Ceramic
Fireplaces Number 1
Exterior
Parking Features Yes
Fence Partially fenced
View Y/N No
Total Parking Spaces 14
Private Pool No
Building
Lot Description Landscaped
Story 1
Sewer Septic System
Architectural Style Raised bungalow
Others
Ownership Freehold

"My job is to find and attract mastery-based agents to the office, protect the culture, and make sure everyone is happy! "
4145 North Service Rd Unit: Q 2nd Floor L7L 6A3, Burlington, ON, Canada








