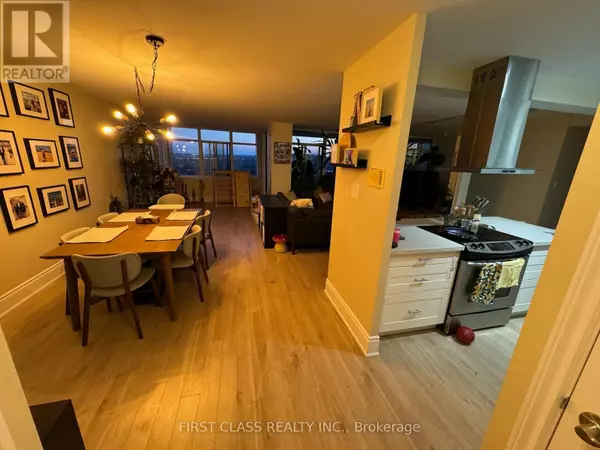
2 Beds
2 Baths
1,000 SqFt
2 Beds
2 Baths
1,000 SqFt
Key Details
Property Type Single Family Home
Sub Type Condo
Listing Status Active
Purchase Type For Sale
Square Footage 1,000 sqft
Price per Sqft $497
Subdivision Cooksville
MLS® Listing ID W12532288
Bedrooms 2
Half Baths 1
Condo Fees $875/mo
Property Sub-Type Condo
Source Toronto Regional Real Estate Board
Property Description
Location
Province ON
Rooms
Kitchen 1.0
Extra Room 1 Flat 4.9 m X 3 m Living room
Extra Room 2 Flat 3.65 m X 3 m Dining room
Extra Room 3 Flat 4.57 m X 2.13 m Kitchen
Extra Room 4 Flat 4.27 m X 3.35 m Bedroom
Extra Room 5 Flat 2.74 m X 3.96 m Den
Interior
Heating Forced air
Cooling Central air conditioning
Flooring Laminate
Fireplaces Number 1
Exterior
Parking Features Yes
Community Features Pets Allowed With Restrictions, Community Centre
View Y/N No
Total Parking Spaces 1
Private Pool Yes
Building
Lot Description Landscaped
Others
Ownership Condominium/Strata

"My job is to find and attract mastery-based agents to the office, protect the culture, and make sure everyone is happy! "
4145 North Service Rd Unit: Q 2nd Floor L7L 6A3, Burlington, ON, Canada








