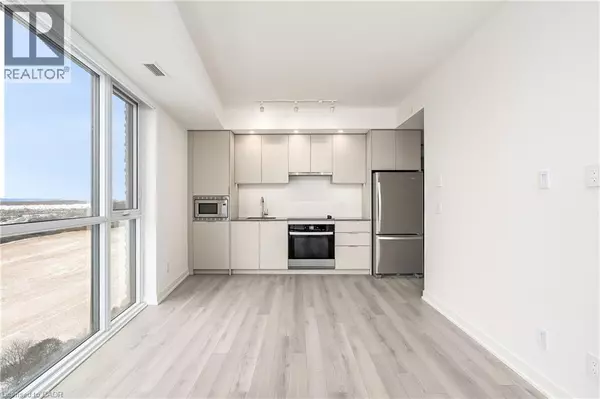
2 Beds
2 Baths
808 SqFt
2 Beds
2 Baths
808 SqFt
Key Details
Property Type Single Family Home
Sub Type Condo
Listing Status Active
Purchase Type For Rent
Square Footage 808 sqft
Subdivision 1010 - Jm Joshua Meadows
MLS® Listing ID 40787226
Bedrooms 2
Property Sub-Type Condo
Source Cornerstone Association of REALTORS®
Property Description
Location
Province ON
Rooms
Kitchen 0.0
Extra Room 1 Main level Measurements not available 4pc Bathroom
Extra Room 2 Main level 9'3'' x 9'6'' Bedroom
Extra Room 3 Main level Measurements not available Full bathroom
Extra Room 4 Main level 10'2'' x 10'6'' Primary Bedroom
Extra Room 5 Main level 10'0'' x 11'0'' Living room
Extra Room 6 Main level 10'8'' x 7'8'' Kitchen/Dining room
Interior
Heating Forced air
Cooling Central air conditioning
Exterior
Parking Features Yes
View Y/N No
Total Parking Spaces 1
Private Pool No
Building
Story 1
Sewer Municipal sewage system
Others
Ownership Condominium
Acceptable Financing Monthly
Listing Terms Monthly

"My job is to find and attract mastery-based agents to the office, protect the culture, and make sure everyone is happy! "
4145 North Service Rd Unit: Q 2nd Floor L7L 6A3, Burlington, ON, Canada








