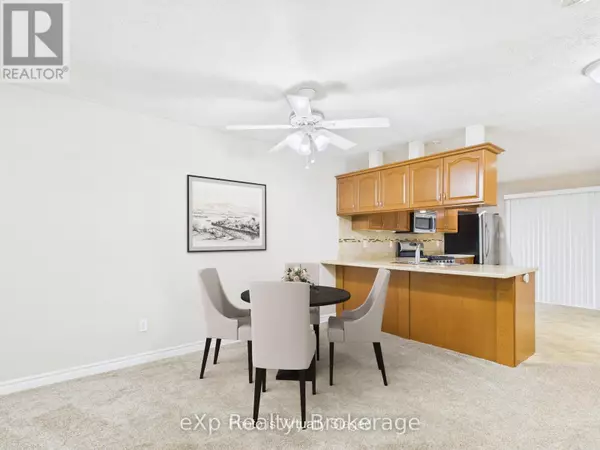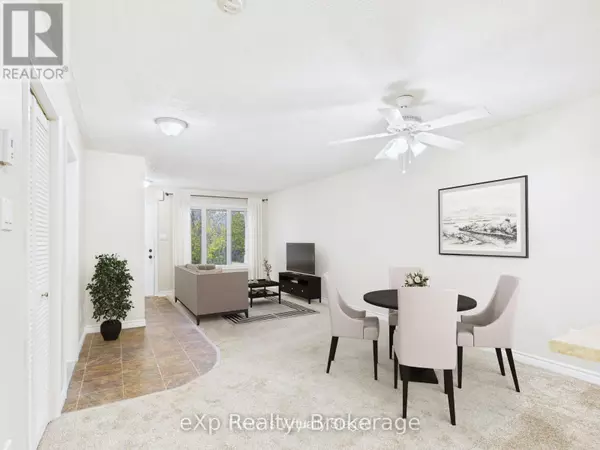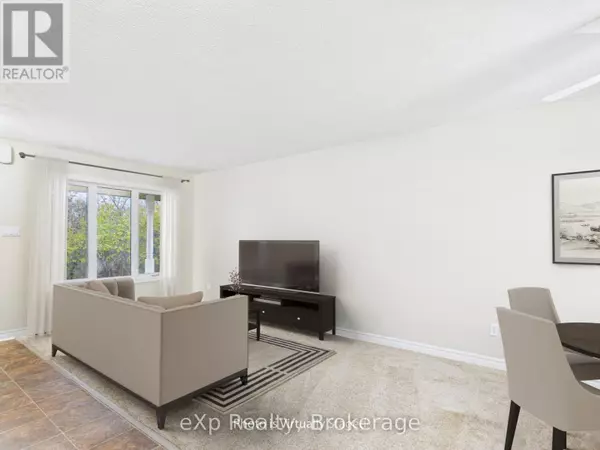
1 Bed
2 Baths
800 SqFt
1 Bed
2 Baths
800 SqFt
Key Details
Property Type Single Family Home, Townhouse
Sub Type Townhouse
Listing Status Active
Purchase Type For Sale
Square Footage 800 sqft
Price per Sqft $468
Subdivision West Grey
MLS® Listing ID X12531696
Style Bungalow
Bedrooms 1
Condo Fees $320/mo
Property Sub-Type Townhouse
Source OnePoint Association of REALTORS®
Property Description
Location
Province ON
Rooms
Kitchen 1.0
Extra Room 1 Basement 6.02 m X 3.61 m Recreational, Games room
Extra Room 2 Basement 4.22 m X 2.2 m Office
Extra Room 3 Basement 2.05 m X 1.79 m Bathroom
Extra Room 4 Basement 3.49 m X 3.29 m Utility room
Extra Room 5 Basement 3.76 m X 1.33 m Cold room
Extra Room 6 Ground level 3.85 m X 3.85 m Kitchen
Interior
Heating Forced air
Cooling Central air conditioning, Air exchanger
Exterior
Parking Features Yes
Community Features Pets Allowed With Restrictions
View Y/N No
Total Parking Spaces 3
Private Pool No
Building
Story 1
Architectural Style Bungalow
Others
Ownership Condominium/Strata
Virtual Tour https://tour.giraffe360.com/db797e4a97374008a159d1ce39ab817a

"My job is to find and attract mastery-based agents to the office, protect the culture, and make sure everyone is happy! "
4145 North Service Rd Unit: Q 2nd Floor L7L 6A3, Burlington, ON, Canada








