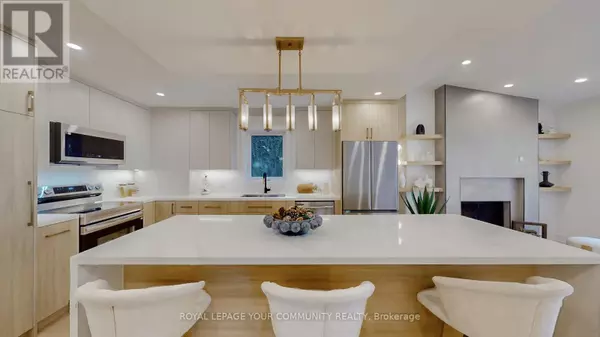
5 Beds
4 Baths
1,100 SqFt
5 Beds
4 Baths
1,100 SqFt
Key Details
Property Type Single Family Home
Sub Type Freehold
Listing Status Active
Purchase Type For Sale
Square Footage 1,100 sqft
Price per Sqft $1,361
Subdivision Erin Mills
MLS® Listing ID W12531138
Bedrooms 5
Half Baths 1
Property Sub-Type Freehold
Source Toronto Regional Real Estate Board
Property Description
Location
Province ON
Rooms
Kitchen 1.0
Extra Room 1 Basement 8.26 m X 4.39 m Recreational, Games room
Extra Room 2 Basement 5.05 m X 3.78 m Bedroom
Extra Room 3 Basement 2.54 m X 1.78 m Bathroom
Extra Room 4 Basement 3.71 m X 2.51 m Laundry room
Extra Room 5 Main level 4.19 m X 2.64 m Living room
Extra Room 6 Main level 3.53 m X 2.95 m Dining room
Interior
Heating Heat Pump, Not known
Cooling Central air conditioning
Flooring Hardwood, Tile, Vinyl
Fireplaces Number 1
Exterior
Parking Features Yes
View Y/N No
Total Parking Spaces 6
Private Pool No
Building
Story 2
Sewer Sanitary sewer
Others
Ownership Freehold

"My job is to find and attract mastery-based agents to the office, protect the culture, and make sure everyone is happy! "
4145 North Service Rd Unit: Q 2nd Floor L7L 6A3, Burlington, ON, Canada








