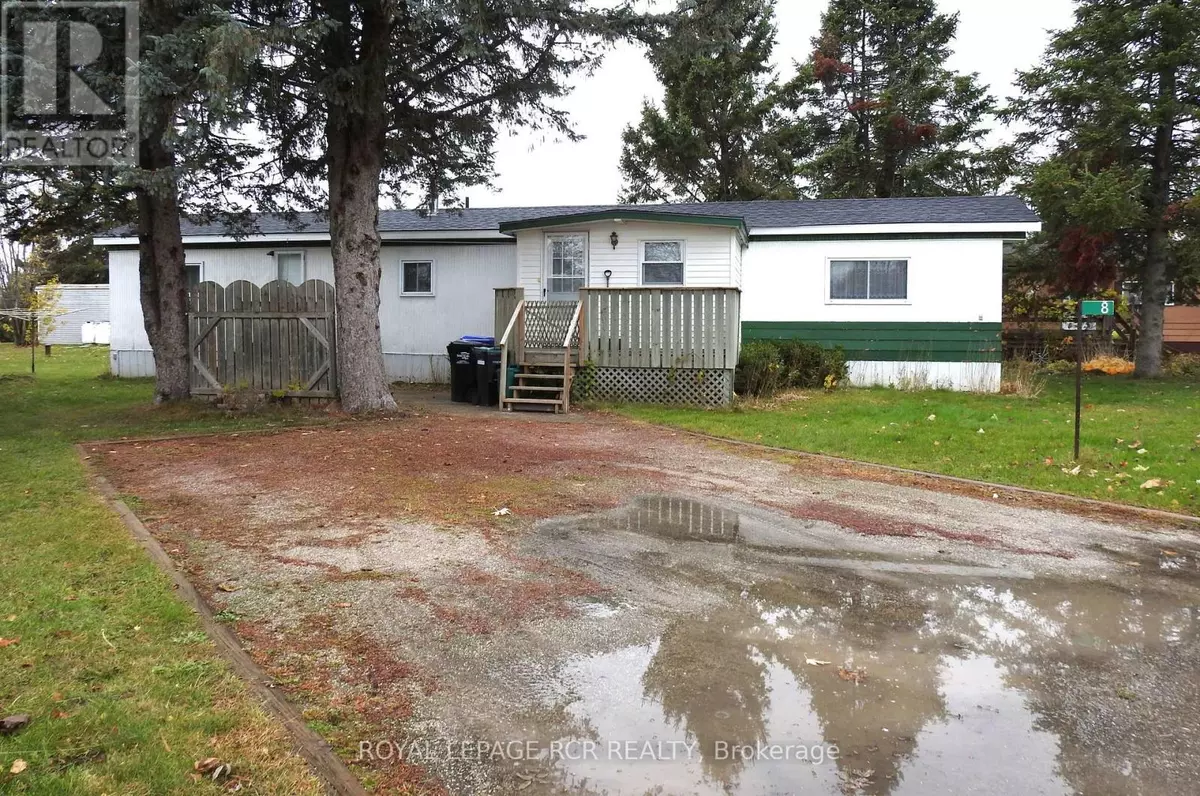
2 Beds
1 Bath
700 SqFt
2 Beds
1 Bath
700 SqFt
Open House
Sat Nov 15, 12:00pm - 1:30pm
Key Details
Property Type Single Family Home
Sub Type Leasehold/Leased Land
Listing Status Active
Purchase Type For Sale
Square Footage 700 sqft
Price per Sqft $307
Subdivision Rural Oro-Medonte
MLS® Listing ID S12528428
Style Bungalow
Bedrooms 2
Property Sub-Type Leasehold/Leased Land
Source Toronto Regional Real Estate Board
Property Description
Location
Province ON
Rooms
Kitchen 1.0
Extra Room 1 Main level 3.5 m X 2.5 m Foyer
Extra Room 2 Main level 4.2 m X 3.4 m Living room
Extra Room 3 Main level 4.5 m X 3.4 m Kitchen
Extra Room 4 Main level 3.4 m X 3.3 m Primary Bedroom
Extra Room 5 Main level 4.3 m X 2.5 m Bedroom 2
Extra Room 6 Main level 2.5 m X 2.3 m Bathroom
Interior
Heating Forced air
Cooling Central air conditioning
Flooring Vinyl, Laminate
Exterior
Parking Features No
Community Features School Bus
View Y/N No
Total Parking Spaces 2
Private Pool No
Building
Story 1
Sewer Septic System
Architectural Style Bungalow
Others
Ownership Leasehold/Leased Land

"My job is to find and attract mastery-based agents to the office, protect the culture, and make sure everyone is happy! "
4145 North Service Rd Unit: Q 2nd Floor L7L 6A3, Burlington, ON, Canada








