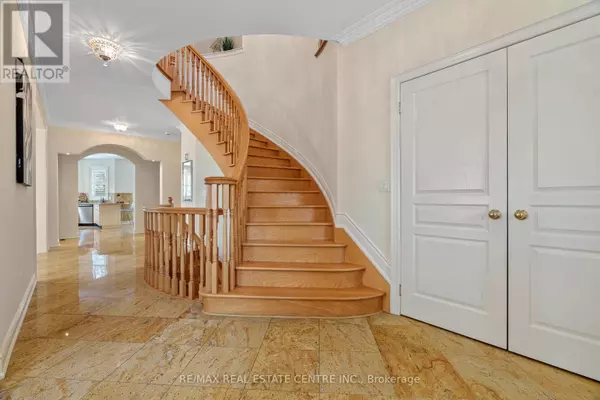
5 Beds
5 Baths
5,000 SqFt
5 Beds
5 Baths
5,000 SqFt
Key Details
Property Type Single Family Home
Sub Type Freehold
Listing Status Active
Purchase Type For Rent
Square Footage 5,000 sqft
Subdivision Lorne Park
MLS® Listing ID W12527182
Bedrooms 5
Half Baths 1
Property Sub-Type Freehold
Source Toronto Regional Real Estate Board
Property Description
Location
Province ON
Rooms
Kitchen 1.0
Extra Room 1 Second level 5.56 m X 4.57 m Primary Bedroom
Extra Room 2 Second level 5.18 m X 4.24 m Bedroom 2
Extra Room 3 Second level 4.34 m X 3.58 m Bedroom 3
Extra Room 4 Second level 4.78 m X 3.91 m Bedroom 4
Extra Room 5 Basement 3.04 m X 3.44 m Bedroom
Extra Room 6 Basement 9.44 m X 3.04 m Family room
Interior
Heating Forced air
Cooling Central air conditioning
Flooring Hardwood, Ceramic, Laminate
Exterior
Parking Features Yes
Fence Fenced yard
View Y/N No
Total Parking Spaces 4
Private Pool No
Building
Story 2
Sewer Sanitary sewer
Others
Ownership Freehold
Acceptable Financing Monthly
Listing Terms Monthly
Virtual Tour https://view.spiro.media/order/ce1a064b-545a-488c-4c75-08dd8d9432a7?branding=false

"My job is to find and attract mastery-based agents to the office, protect the culture, and make sure everyone is happy! "
4145 North Service Rd Unit: Q 2nd Floor L7L 6A3, Burlington, ON, Canada








