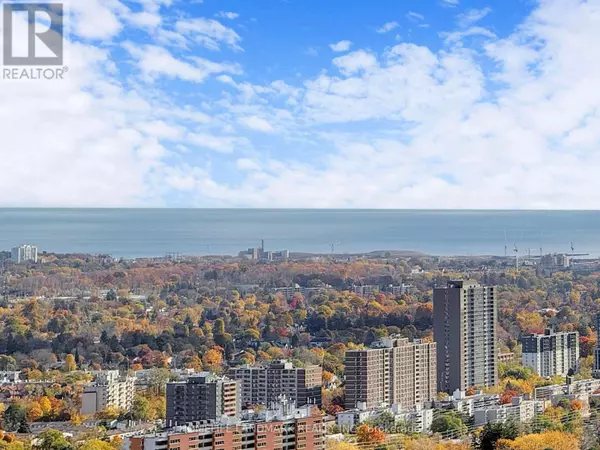
3 Beds
2 Baths
900 SqFt
3 Beds
2 Baths
900 SqFt
Key Details
Property Type Single Family Home
Sub Type Condo
Listing Status Active
Purchase Type For Sale
Square Footage 900 sqft
Price per Sqft $555
Subdivision City Centre
MLS® Listing ID W12526630
Bedrooms 3
Condo Fees $873/mo
Property Sub-Type Condo
Source Toronto Regional Real Estate Board
Property Description
Location
Province ON
Rooms
Kitchen 1.0
Extra Room 1 Flat 6.09 m X 3.58 m Living room
Extra Room 2 Flat 6.09 m X 3.58 m Dining room
Extra Room 3 Flat 3.33 m X 3.33 m Kitchen
Extra Room 4 Flat 3.82 m X 3.28 m Primary Bedroom
Extra Room 5 Flat 4 m X 2.94 m Bedroom 2
Extra Room 6 Flat 1.88 m X 1.75 m Den
Interior
Heating Forced air
Cooling Central air conditioning
Flooring Laminate, Ceramic
Exterior
Parking Features Yes
Community Features Pets Allowed With Restrictions
View Y/N No
Total Parking Spaces 1
Private Pool No
Others
Ownership Condominium/Strata
Virtual Tour https://winsold.com/matterport/embed/435289/ko5tYoUpVtJ

"My job is to find and attract mastery-based agents to the office, protect the culture, and make sure everyone is happy! "
4145 North Service Rd Unit: Q 2nd Floor L7L 6A3, Burlington, ON, Canada








