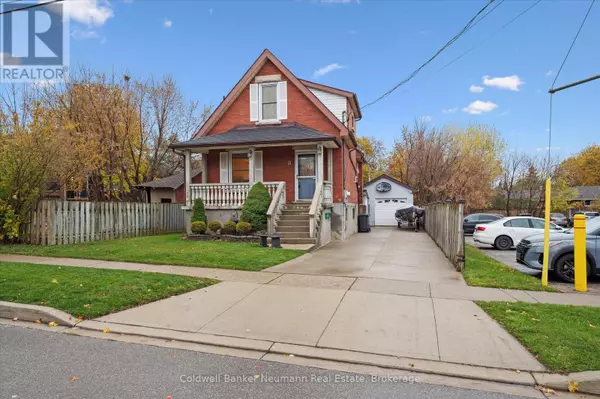
5 Beds
2 Baths
1,100 SqFt
5 Beds
2 Baths
1,100 SqFt
Open House
Sun Nov 09, 2:00pm - 4:00pm
Key Details
Property Type Single Family Home
Sub Type Freehold
Listing Status Active
Purchase Type For Sale
Square Footage 1,100 sqft
Price per Sqft $749
Subdivision Junction/Onward Willow
MLS® Listing ID X12525096
Bedrooms 5
Property Sub-Type Freehold
Source OnePoint Association of REALTORS®
Property Description
Location
Province ON
Rooms
Kitchen 2.0
Extra Room 1 Second level 3.01 m X 1.49 m Bathroom
Extra Room 2 Second level 3.75 m X 2.78 m Bedroom
Extra Room 3 Second level 3.79 m X 2.39 m Bedroom
Extra Room 4 Second level 3.76 m X 2.8 m Primary Bedroom
Extra Room 5 Basement 1.85 m X 2.43 m Kitchen
Extra Room 6 Basement 2.89 m X 2.62 m Bedroom
Interior
Heating Forced air
Cooling None
Exterior
Parking Features Yes
Fence Fenced yard
Community Features School Bus
View Y/N No
Total Parking Spaces 3
Private Pool No
Building
Story 2
Sewer Sanitary sewer
Others
Ownership Freehold
Virtual Tour https://youriguide.com/8_drew_st_guelph_on/

"My job is to find and attract mastery-based agents to the office, protect the culture, and make sure everyone is happy! "
4145 North Service Rd Unit: Q 2nd Floor L7L 6A3, Burlington, ON, Canada








