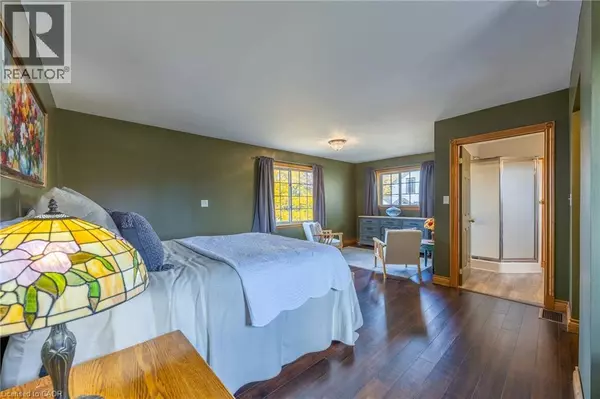
2 Beds
3 Baths
1,807 SqFt
2 Beds
3 Baths
1,807 SqFt
Key Details
Property Type Single Family Home
Sub Type Freehold
Listing Status Active
Purchase Type For Sale
Square Footage 1,807 sqft
Price per Sqft $303
Subdivision Port Rowan
MLS® Listing ID 40784714
Style Raised bungalow
Bedrooms 2
Lot Size 9,147 Sqft
Acres 0.21
Property Sub-Type Freehold
Source Cornerstone Association of REALTORS®
Property Description
Location
Province ON
Rooms
Kitchen 1.0
Extra Room 1 Main level 7'0'' x 8'6'' 3pc Bathroom
Extra Room 2 Main level 18'7'' x 20'10'' Primary Bedroom
Extra Room 3 Main level 6'5'' x 14'0'' Foyer
Extra Room 4 Main level 16'10'' x 19'1'' Living room
Extra Room 5 Main level 10'3'' x 11'11'' Dining room
Extra Room 6 Main level 10'1'' x 11'10'' Kitchen
Interior
Heating Forced air,
Cooling Central air conditioning
Exterior
Parking Features No
View Y/N No
Total Parking Spaces 2
Private Pool No
Building
Story 1
Sewer Municipal sewage system
Architectural Style Raised bungalow
Others
Ownership Freehold
Virtual Tour https://vimeo.com/1134618411?fl=tl&fe=ec

"My job is to find and attract mastery-based agents to the office, protect the culture, and make sure everyone is happy! "
4145 North Service Rd Unit: Q 2nd Floor L7L 6A3, Burlington, ON, Canada








