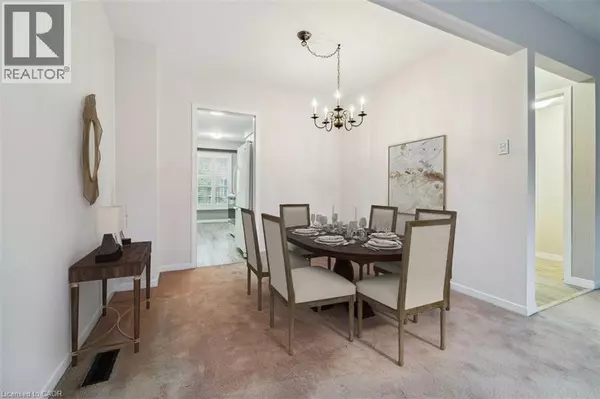
2 Beds
3 Baths
1,437 SqFt
2 Beds
3 Baths
1,437 SqFt
Key Details
Property Type Single Family Home, Townhouse
Sub Type Townhouse
Listing Status Active
Purchase Type For Sale
Square Footage 1,437 sqft
Price per Sqft $434
Subdivision 320 - Dynes
MLS® Listing ID 40785747
Style 2 Level
Bedrooms 2
Half Baths 1
Condo Fees $1,082/mo
Year Built 1975
Property Sub-Type Townhouse
Source Cornerstone Association of REALTORS®
Property Description
Location
Province ON
Rooms
Kitchen 0.0
Extra Room 1 Second level 8'8'' x 8'7'' 4pc Bathroom
Extra Room 2 Second level 17'1'' x 12'6'' Bedroom
Extra Room 3 Second level 13'6'' x 11'8'' Primary Bedroom
Extra Room 4 Basement 7'2'' x 6'5'' 3pc Bathroom
Extra Room 5 Basement 9'9'' x 7'10'' Utility room
Extra Room 6 Basement 10'11'' x 9'9'' Laundry room
Interior
Heating Forced air,
Cooling Central air conditioning
Fireplaces Number 1
Exterior
Parking Features Yes
Community Features Community Centre
View Y/N No
Total Parking Spaces 2
Private Pool Yes
Building
Story 2
Sewer Municipal sewage system
Architectural Style 2 Level
Others
Ownership Condominium

"My job is to find and attract mastery-based agents to the office, protect the culture, and make sure everyone is happy! "
4145 North Service Rd Unit: Q 2nd Floor L7L 6A3, Burlington, ON, Canada








