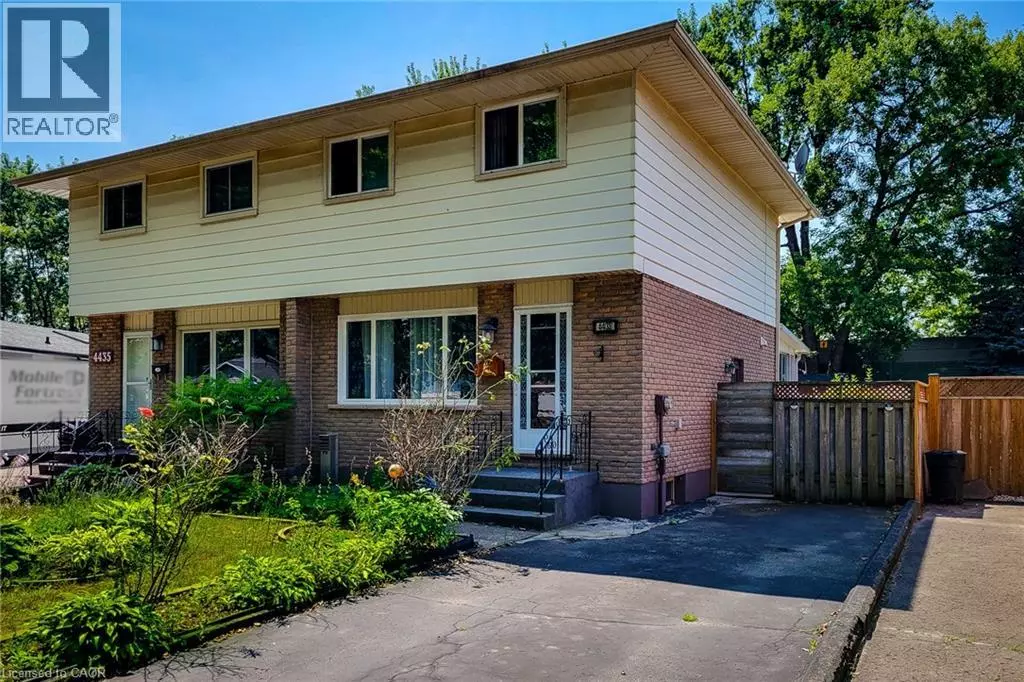
3 Beds
2 Baths
1,323 SqFt
3 Beds
2 Baths
1,323 SqFt
Key Details
Property Type Single Family Home
Sub Type Freehold
Listing Status Active
Purchase Type For Rent
Square Footage 1,323 sqft
Subdivision 212 - Morrison
MLS® Listing ID 40786523
Style 2 Level
Bedrooms 3
Half Baths 1
Year Built 1972
Property Sub-Type Freehold
Source Cornerstone Association of REALTORS®
Property Description
Location
Province ON
Rooms
Kitchen 1.0
Extra Room 1 Second level Measurements not available 4pc Bathroom
Extra Room 2 Second level 9'10'' x 8'2'' Bedroom
Extra Room 3 Second level 11'0'' x 11'5'' Bedroom
Extra Room 4 Second level 11'0'' x 13'7'' Primary Bedroom
Extra Room 5 Basement 7'11'' x 8'9'' Other
Extra Room 6 Basement 10'2'' x 14'2'' Utility room
Interior
Heating Forced air,
Cooling Central air conditioning
Fireplaces Number 1
Fireplaces Type Other - See remarks
Exterior
Parking Features No
Community Features Quiet Area, School Bus
View Y/N No
Total Parking Spaces 3
Private Pool No
Building
Story 2
Sewer Municipal sewage system
Architectural Style 2 Level
Others
Ownership Freehold
Acceptable Financing Monthly
Listing Terms Monthly

"My job is to find and attract mastery-based agents to the office, protect the culture, and make sure everyone is happy! "
4145 North Service Rd Unit: Q 2nd Floor L7L 6A3, Burlington, ON, Canada








