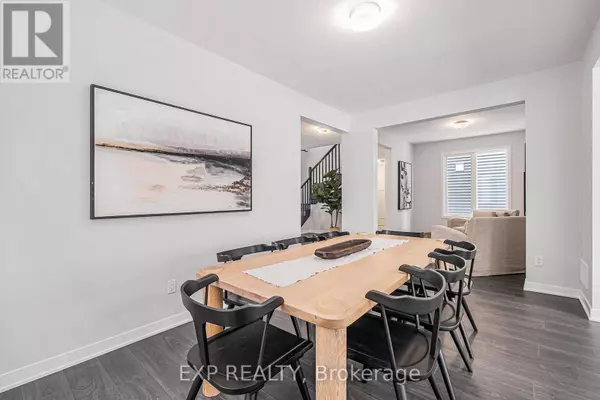
4 Beds
4 Baths
2,000 SqFt
4 Beds
4 Baths
2,000 SqFt
Key Details
Property Type Single Family Home
Sub Type Freehold
Listing Status Active
Purchase Type For Sale
Square Footage 2,000 sqft
Price per Sqft $334
Subdivision 8209 - Goulbourn Twp From Franktown Rd/South To Rideau
MLS® Listing ID X12521160
Bedrooms 4
Half Baths 1
Property Sub-Type Freehold
Source Ottawa Real Estate Board
Property Description
Location
Province ON
Rooms
Kitchen 1.0
Extra Room 1 Second level 5.09 m X 3.96 m Primary Bedroom
Extra Room 2 Second level 3.04 m X 3.65 m Bedroom 2
Extra Room 3 Second level 3.38 m X 3.01 m Bedroom 3
Extra Room 4 Second level 3.23 m X 3.04 m Bedroom 4
Extra Room 5 Lower level 6.55 m X 3.77 m Recreational, Games room
Extra Room 6 Main level 3.41 m X 3.77 m Kitchen
Interior
Heating Forced air
Cooling Central air conditioning
Exterior
Parking Features Yes
View Y/N No
Total Parking Spaces 2
Private Pool No
Building
Story 2
Sewer Sanitary sewer
Others
Ownership Freehold

"My job is to find and attract mastery-based agents to the office, protect the culture, and make sure everyone is happy! "
4145 North Service Rd Unit: Q 2nd Floor L7L 6A3, Burlington, ON, Canada








