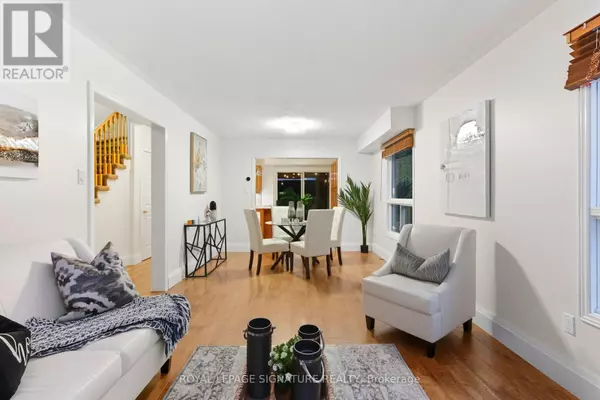
4 Beds
4 Baths
1,500 SqFt
4 Beds
4 Baths
1,500 SqFt
Key Details
Property Type Single Family Home
Sub Type Freehold
Listing Status Active
Purchase Type For Sale
Square Footage 1,500 sqft
Price per Sqft $799
Subdivision Meadowvale
MLS® Listing ID W12519460
Bedrooms 4
Half Baths 2
Property Sub-Type Freehold
Source Toronto Regional Real Estate Board
Property Description
Location
Province ON
Rooms
Kitchen 2.0
Extra Room 1 Second level 5.15 m X 2.99 m Primary Bedroom
Extra Room 2 Second level 2.72 m X 4.2 m Bedroom 2
Extra Room 3 Second level 2.88 m X 3.08 m Bedroom 3
Extra Room 4 Basement 3.16 m X 3.33 m Bedroom
Extra Room 5 Basement 3.72 m X 2.43 m Kitchen
Extra Room 6 Basement 5.7 m X 4.15 m Family room
Interior
Heating Forced air
Cooling Central air conditioning
Exterior
Parking Features Yes
Fence Fenced yard
Community Features School Bus
View Y/N No
Total Parking Spaces 5
Private Pool No
Building
Lot Description Landscaped, Lawn sprinkler
Story 2
Sewer Sanitary sewer
Others
Ownership Freehold
Virtual Tour https://youtu.be/VDBBWBGDbnQ

"My job is to find and attract mastery-based agents to the office, protect the culture, and make sure everyone is happy! "
4145 North Service Rd Unit: Q 2nd Floor L7L 6A3, Burlington, ON, Canada








