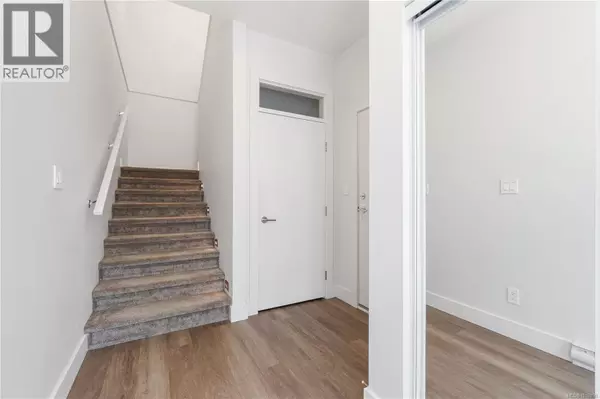
2 Beds
2 Baths
1,891 SqFt
2 Beds
2 Baths
1,891 SqFt
Open House
Sun Nov 16, 1:00pm - 3:00pm
Key Details
Property Type Single Family Home, Townhouse
Sub Type Townhouse
Listing Status Active
Purchase Type For Sale
Square Footage 1,891 sqft
Price per Sqft $364
Subdivision Parksville
MLS® Listing ID 1018890
Bedrooms 2
Condo Fees $275/mo
Year Built 2022
Property Sub-Type Townhouse
Source Vancouver Island Real Estate Board
Property Description
Location
Province BC
Zoning Multi-Family
Rooms
Kitchen 1.0
Extra Room 1 Main level 7'6 x 6'7 Laundry room
Extra Room 2 Main level 14'9 x 10'10 Bedroom
Extra Room 3 Main level 3-Piece Ensuite
Extra Room 4 Main level 12'10 x 11'10 Primary Bedroom
Extra Room 5 Main level 4-Piece Bathroom
Extra Room 6 Main level 14'9 x 10'10 Kitchen
Interior
Heating Baseboard heaters, Heat Pump,
Cooling Air Conditioned
Fireplaces Number 1
Exterior
Parking Features No
Community Features Pets Allowed, Family Oriented
View Y/N No
Total Parking Spaces 1
Private Pool No
Others
Ownership Strata
Acceptable Financing Monthly
Listing Terms Monthly

"My job is to find and attract mastery-based agents to the office, protect the culture, and make sure everyone is happy! "
4145 North Service Rd Unit: Q 2nd Floor L7L 6A3, Burlington, ON, Canada








