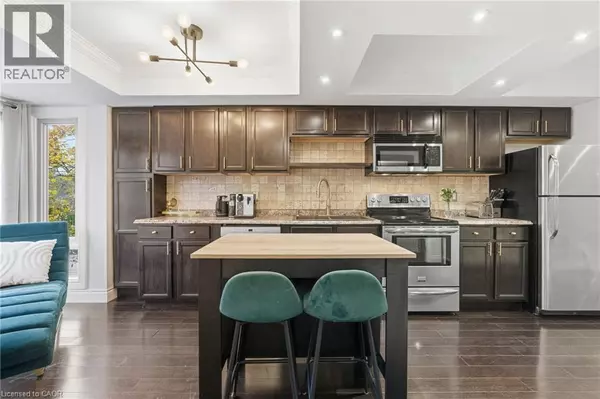
2 Beds
2 Baths
1,597 SqFt
2 Beds
2 Baths
1,597 SqFt
Key Details
Property Type Single Family Home, Townhouse
Sub Type Townhouse
Listing Status Active
Purchase Type For Sale
Square Footage 1,597 sqft
Price per Sqft $406
Subdivision 311 - Maple
MLS® Listing ID 40786100
Style 3 Level
Bedrooms 2
Half Baths 1
Condo Fees $622/mo
Year Built 1991
Property Sub-Type Townhouse
Source Cornerstone Association of REALTORS®
Property Description
Location
Province ON
Rooms
Kitchen 1.0
Extra Room 1 Second level 10'0'' x 6'0'' Kitchen
Extra Room 2 Second level 10'6'' x 9'0'' Dining room
Extra Room 3 Second level 19'9'' x 12'8'' Living room
Extra Room 4 Third level Measurements not available 4pc Bathroom
Extra Room 5 Third level 12'9'' x 12'8'' Bedroom
Extra Room 6 Third level 14'4'' x 12'8'' Bedroom
Interior
Heating Forced air,
Cooling Central air conditioning
Fireplaces Number 1
Fireplaces Type Other - See remarks
Exterior
Parking Features Yes
Community Features Community Centre, School Bus
View Y/N No
Total Parking Spaces 2
Private Pool No
Building
Story 3
Sewer Municipal sewage system
Architectural Style 3 Level
Others
Ownership Condominium

"My job is to find and attract mastery-based agents to the office, protect the culture, and make sure everyone is happy! "
4145 North Service Rd Unit: Q 2nd Floor L7L 6A3, Burlington, ON, Canada








