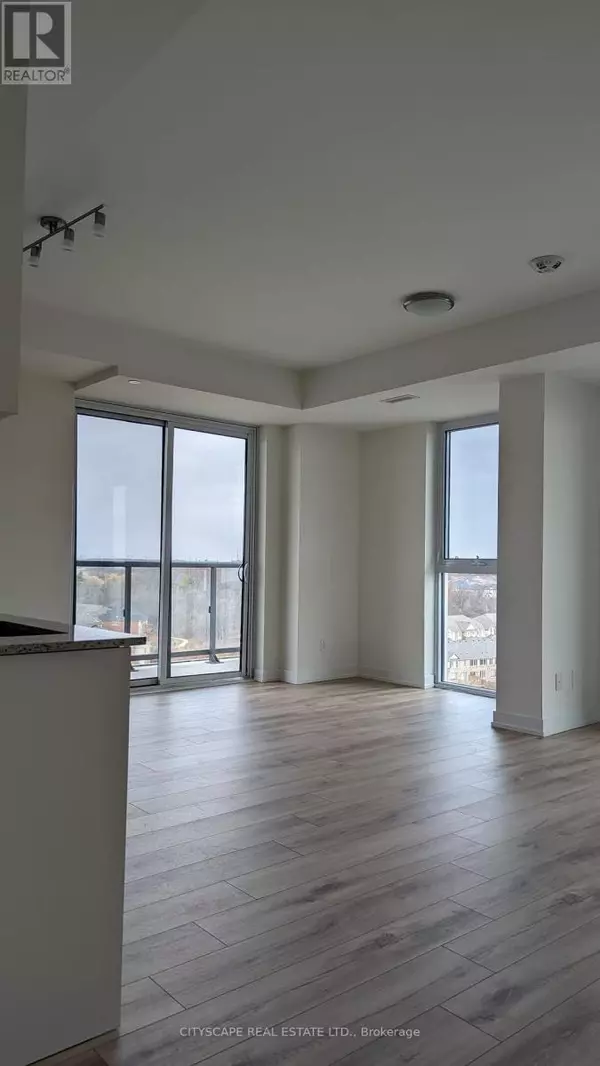
3 Beds
2 Baths
1,000 SqFt
3 Beds
2 Baths
1,000 SqFt
Key Details
Property Type Single Family Home
Sub Type Condo
Listing Status Active
Purchase Type For Rent
Square Footage 1,000 sqft
Subdivision 1010 - Jm Joshua Meadows
MLS® Listing ID W12516450
Bedrooms 3
Property Sub-Type Condo
Source Toronto Regional Real Estate Board
Property Description
Location
Province ON
Rooms
Kitchen 1.0
Extra Room 1 Flat Measurements not available Foyer
Extra Room 2 Flat 3.59 m X 3.29 m Primary Bedroom
Extra Room 3 Flat 3.05 m X 3.05 m Bedroom 2
Extra Room 4 Flat 2.49 m X 2.13 m Den
Extra Room 5 Flat 5.54 m X 4.59 m Dining room
Extra Room 6 Flat 5.54 m X 4.59 m Living room
Interior
Heating Forced air
Cooling Central air conditioning
Flooring Laminate
Exterior
Parking Features Yes
Community Features Pets Allowed With Restrictions
View Y/N No
Total Parking Spaces 1
Private Pool No
Others
Ownership Condominium/Strata
Acceptable Financing Monthly
Listing Terms Monthly

"My job is to find and attract mastery-based agents to the office, protect the culture, and make sure everyone is happy! "
4145 North Service Rd Unit: Q 2nd Floor L7L 6A3, Burlington, ON, Canada








