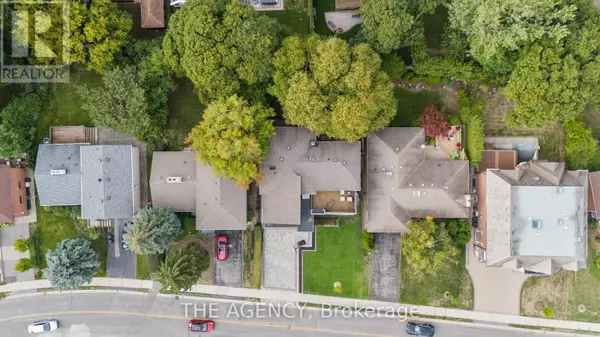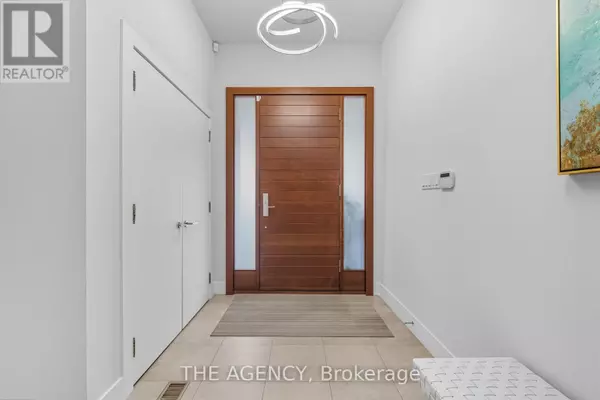
6 Beds
5 Baths
3,500 SqFt
6 Beds
5 Baths
3,500 SqFt
Open House
Sat Nov 08, 2:00pm - 4:00pm
Key Details
Property Type Single Family Home
Sub Type Freehold
Listing Status Active
Purchase Type For Sale
Square Footage 3,500 sqft
Price per Sqft $714
Subdivision Bayview Village
MLS® Listing ID C12514536
Bedrooms 6
Half Baths 1
Property Sub-Type Freehold
Source Toronto Regional Real Estate Board
Property Description
Location
Province ON
Rooms
Kitchen 1.0
Extra Room 1 Second level 6.7 m X 4 m Primary Bedroom
Extra Room 2 Second level 5.12 m X 4.82 m Bedroom 2
Extra Room 3 Second level 5.2 m X 3.71 m Bedroom 3
Extra Room 4 Second level 3.84 m X 3.84 m Bedroom 4
Extra Room 5 Basement 7.46 m X 7.31 m Family room
Extra Room 6 Basement 3.9 m X 2.93 m Bedroom
Interior
Heating Forced air
Cooling Central air conditioning
Exterior
Parking Features Yes
Fence Fenced yard
View Y/N No
Total Parking Spaces 6
Private Pool No
Building
Story 2
Sewer Sanitary sewer
Others
Ownership Freehold

"My job is to find and attract mastery-based agents to the office, protect the culture, and make sure everyone is happy! "
4145 North Service Rd Unit: Q 2nd Floor L7L 6A3, Burlington, ON, Canada








