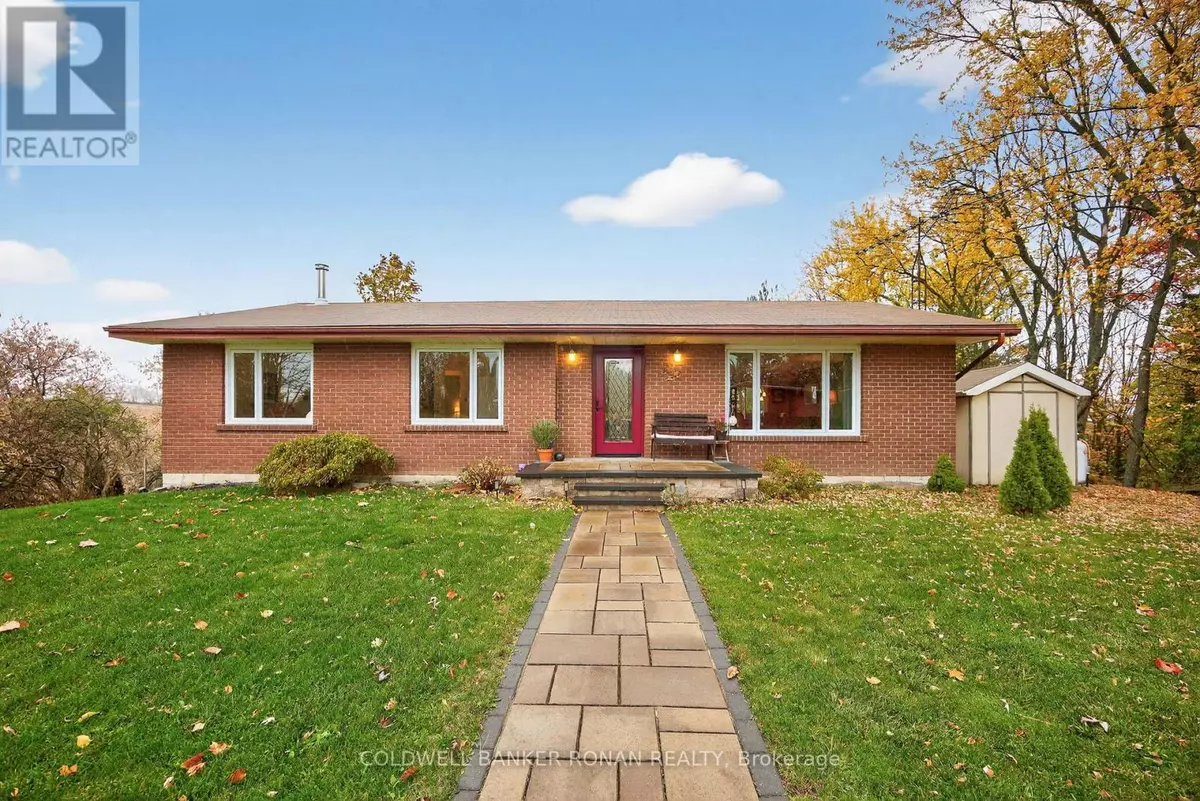
4 Beds
3 Baths
1,100 SqFt
4 Beds
3 Baths
1,100 SqFt
Key Details
Property Type Single Family Home
Sub Type Freehold
Listing Status Active
Purchase Type For Sale
Square Footage 1,100 sqft
Price per Sqft $1,000
Subdivision Rural New Tecumseth
MLS® Listing ID N12513088
Style Bungalow
Bedrooms 4
Half Baths 1
Property Sub-Type Freehold
Source Toronto Regional Real Estate Board
Property Description
Location
Province ON
Rooms
Kitchen 1.0
Extra Room 1 Lower level 6.21 m X 6.09 m Recreational, Games room
Extra Room 2 Lower level 4.5 m X 3.59 m Bedroom 4
Extra Room 3 Main level 3.64 m X 3.95 m Kitchen
Extra Room 4 Main level 4.02 m X 5.32 m Family room
Extra Room 5 Main level 3.05 m X 3.78 m Dining room
Extra Room 6 Main level 3.2 m X 3.98 m Primary Bedroom
Interior
Heating Forced air
Cooling None
Fireplaces Number 1
Fireplaces Type Woodstove
Exterior
Parking Features Yes
View Y/N No
Total Parking Spaces 6
Private Pool No
Building
Story 1
Sewer Septic System
Architectural Style Bungalow
Others
Ownership Freehold
Virtual Tour https://listings.wylieford.com/sites/6976-2-line-new-tecumseth-on-l0g-1w0-20331409/branded

"My job is to find and attract mastery-based agents to the office, protect the culture, and make sure everyone is happy! "
4145 North Service Rd Unit: Q 2nd Floor L7L 6A3, Burlington, ON, Canada








