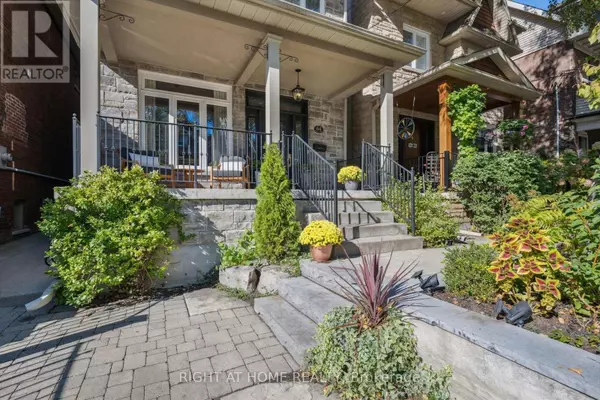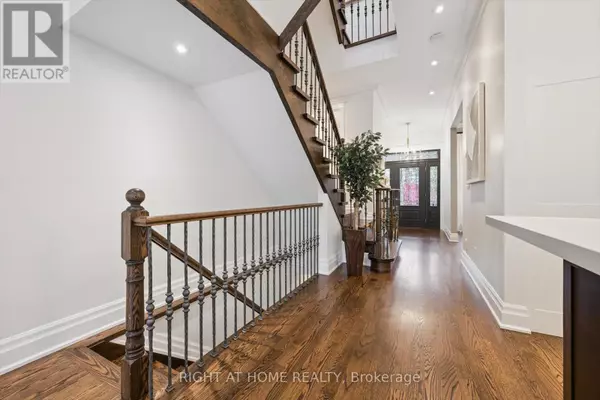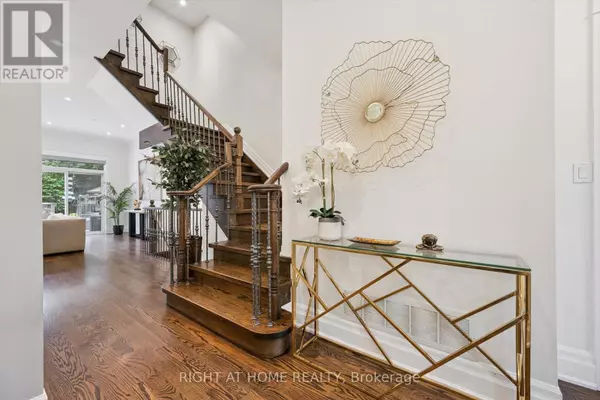
6 Beds
5 Baths
1,500 SqFt
6 Beds
5 Baths
1,500 SqFt
Open House
Sat Nov 08, 2:00pm - 4:00pm
Sun Nov 09, 2:00pm - 4:00pm
Key Details
Property Type Single Family Home
Sub Type Freehold
Listing Status Active
Purchase Type For Sale
Square Footage 1,500 sqft
Price per Sqft $1,866
Subdivision The Beaches
MLS® Listing ID E12511624
Bedrooms 6
Half Baths 1
Property Sub-Type Freehold
Source Toronto Regional Real Estate Board
Property Description
Location
Province ON
Rooms
Kitchen 2.0
Extra Room 1 Second level 3.84 m X 3.6 m Primary Bedroom
Extra Room 2 Second level 4.19 m X 2.82 m Bedroom 2
Extra Room 3 Second level 3.44 m X 2.66 m Bedroom 3
Extra Room 4 Third level 3.66 m X 3.5 m Bedroom 4
Extra Room 5 Third level 3.66 m X 2.99 m Bedroom 5
Extra Room 6 Basement 2.49 m X 2.19 m Kitchen
Interior
Heating Forced air
Cooling Central air conditioning
Flooring Hardwood, Concrete
Fireplaces Number 2
Exterior
Parking Features No
Community Features Community Centre
View Y/N No
Total Parking Spaces 1
Private Pool No
Building
Story 3
Sewer Sanitary sewer
Others
Ownership Freehold
Virtual Tour https://media.visualadvantage.ca/64-Wheeler-Ave

"My job is to find and attract mastery-based agents to the office, protect the culture, and make sure everyone is happy! "
4145 North Service Rd Unit: Q 2nd Floor L7L 6A3, Burlington, ON, Canada








