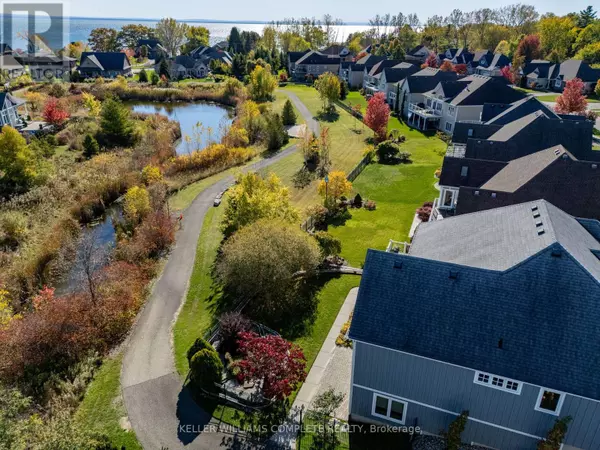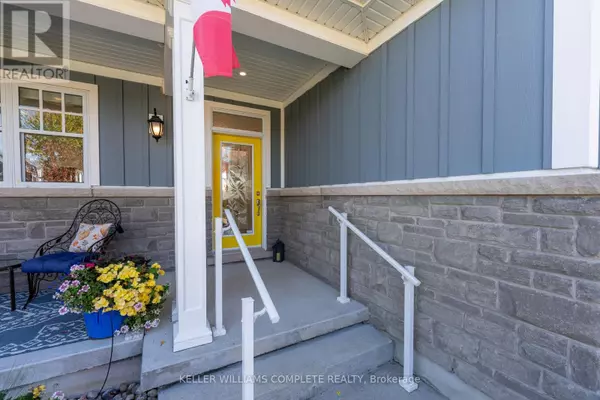
3 Beds
3 Baths
1,500 SqFt
3 Beds
3 Baths
1,500 SqFt
Key Details
Property Type Single Family Home
Sub Type Freehold
Listing Status Active
Purchase Type For Sale
Square Footage 1,500 sqft
Price per Sqft $766
Subdivision 335 - Ridgeway
MLS® Listing ID X12511270
Style Raised bungalow
Bedrooms 3
Property Sub-Type Freehold
Source Niagara Association of REALTORS®
Property Description
Location
Province ON
Rooms
Kitchen 1.0
Extra Room 1 Lower level 7.59 m X 4.91 m Family room
Extra Room 2 Lower level 4.91 m X 7.59 m Bedroom
Extra Room 3 Main level 5.18 m X 4.57 m Living room
Extra Room 4 Main level 4.75 m X 3.74 m Dining room
Extra Room 5 Main level 3.96 m X 3.41 m Kitchen
Extra Room 6 Main level 3.66 m X 1.71 m Laundry room
Interior
Heating Forced air
Cooling Central air conditioning
Fireplaces Number 1
Exterior
Parking Features Yes
Fence Fenced yard
Community Features Community Centre
View Y/N No
Total Parking Spaces 4
Private Pool No
Building
Lot Description Landscaped
Story 1
Sewer Sanitary sewer
Architectural Style Raised bungalow
Others
Ownership Freehold
Virtual Tour https://drive.google.com/file/d/1Rl14OQsabSqgJ_f7SKLybIRJU4ek71r0/view?usp=sharing

"My job is to find and attract mastery-based agents to the office, protect the culture, and make sure everyone is happy! "
4145 North Service Rd Unit: Q 2nd Floor L7L 6A3, Burlington, ON, Canada








