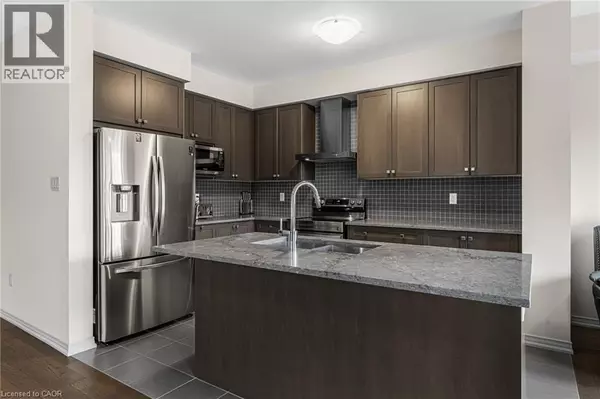
3 Beds
3 Baths
1,698 SqFt
3 Beds
3 Baths
1,698 SqFt
Key Details
Property Type Single Family Home, Townhouse
Sub Type Townhouse
Listing Status Active
Purchase Type For Sale
Square Footage 1,698 sqft
Price per Sqft $293
Subdivision 222 - Brown
MLS® Listing ID 40785519
Style 3 Level
Bedrooms 3
Half Baths 1
Property Sub-Type Townhouse
Source Cornerstone Association of REALTORS®
Property Description
Location
Province ON
Rooms
Kitchen 1.0
Extra Room 1 Second level Measurements not available 2pc Bathroom
Extra Room 2 Second level 3'3'' x 7'2'' Laundry room
Extra Room 3 Second level 9'4'' x 12'7'' Kitchen
Extra Room 4 Second level 11'0'' x 15'1'' Dining room
Extra Room 5 Second level 20'4'' x 9'6'' Living room
Extra Room 6 Third level Measurements not available 3pc Bathroom
Interior
Heating Forced air,
Cooling Central air conditioning
Exterior
Parking Features Yes
View Y/N No
Total Parking Spaces 1
Private Pool No
Building
Story 3
Sewer Municipal sewage system
Architectural Style 3 Level
Others
Ownership Freehold
Virtual Tour https://book.allisonmediaco.com/sites/8317-mulberry-dr-22-niagara-falls-on-l2h-3s9-20060054/branded

"My job is to find and attract mastery-based agents to the office, protect the culture, and make sure everyone is happy! "
4145 North Service Rd Unit: Q 2nd Floor L7L 6A3, Burlington, ON, Canada








