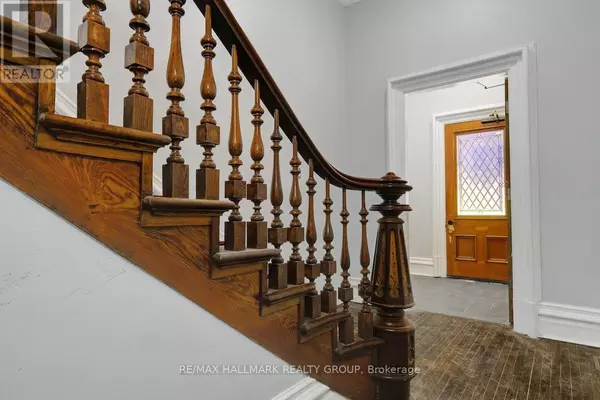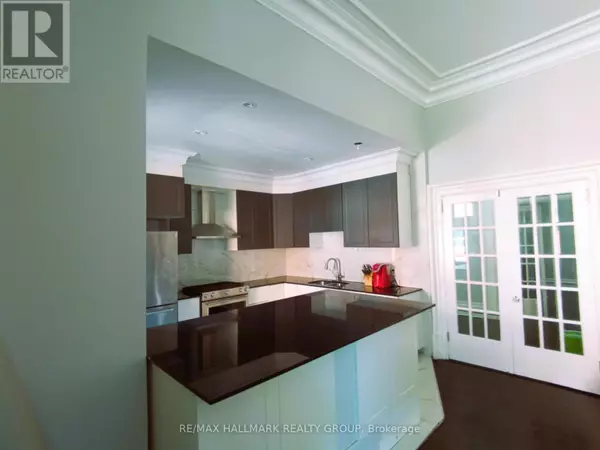
12 Beds
6 Baths
3,500 SqFt
12 Beds
6 Baths
3,500 SqFt
Open House
Sun Nov 23, 2:00pm - 4:00pm
Key Details
Property Type Multi-Family
Listing Status Active
Purchase Type For Sale
Square Footage 3,500 sqft
Price per Sqft $571
Subdivision 4003 - Sandy Hill
MLS® Listing ID X12510402
Bedrooms 12
Half Baths 2
Source Ottawa Real Estate Board
Property Description
Location
Province ON
Rooms
Kitchen 2.0
Extra Room 1 Second level 4.318 m X 3.7804 m Dining room
Extra Room 2 Second level 3.556 m X 3.7804 m Kitchen
Extra Room 3 Second level 3.2766 m X 3.7592 m Bedroom 2
Extra Room 4 Second level 1.651 m X 2.8956 m Bathroom
Extra Room 5 Second level 4.064 m X 3.5306 m Bedroom 3
Extra Room 6 Second level Measurements not available Bathroom
Interior
Cooling Central air conditioning
Exterior
Parking Features Yes
View Y/N No
Total Parking Spaces 7
Private Pool No
Building
Story 3
Sewer Sanitary sewer
Others
Virtual Tour https://460wilbrod.com/

"My job is to find and attract mastery-based agents to the office, protect the culture, and make sure everyone is happy! "
4145 North Service Rd Unit: Q 2nd Floor L7L 6A3, Burlington, ON, Canada








