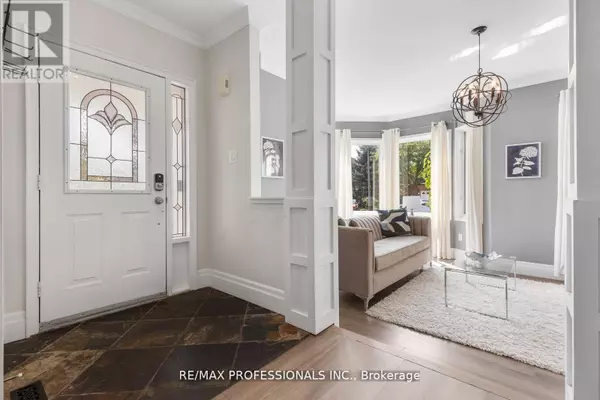
3 Beds
3 Baths
1,500 SqFt
3 Beds
3 Baths
1,500 SqFt
Key Details
Property Type Single Family Home, Townhouse
Sub Type Townhouse
Listing Status Active
Purchase Type For Sale
Square Footage 1,500 sqft
Price per Sqft $832
Subdivision 1022 - Wt West Oak Trails
MLS® Listing ID W12509506
Bedrooms 3
Half Baths 1
Property Sub-Type Townhouse
Source Toronto Regional Real Estate Board
Property Description
Location
Province ON
Rooms
Kitchen 1.0
Extra Room 1 Second level 5.2 m X 3.56 m Primary Bedroom
Extra Room 2 Second level 5.57 m X 3.09 m Bedroom 2
Extra Room 3 Second level 3.29 m X 2.99 m Bedroom 3
Extra Room 4 Basement 5.23 m X 1.72 m Laundry room
Extra Room 5 Basement 8.81 m X 4.7 m Recreational, Games room
Extra Room 6 Basement 5.53 m X 3.77 m Den
Interior
Heating Forced air
Cooling Central air conditioning
Flooring Slate, Hardwood, Vinyl
Exterior
Parking Features Yes
View Y/N No
Total Parking Spaces 3
Private Pool No
Building
Story 2
Sewer Sanitary sewer
Others
Ownership Freehold
Virtual Tour https://tours.scorchmedia.ca/1241-brillinger-street-oakville-on-l6m-3t2?branded=0

"My job is to find and attract mastery-based agents to the office, protect the culture, and make sure everyone is happy! "
4145 North Service Rd Unit: Q 2nd Floor L7L 6A3, Burlington, ON, Canada








