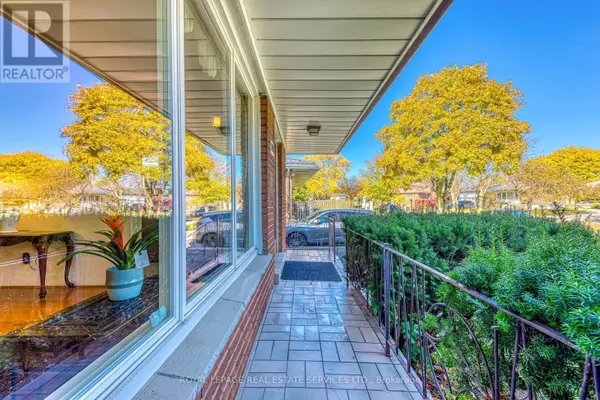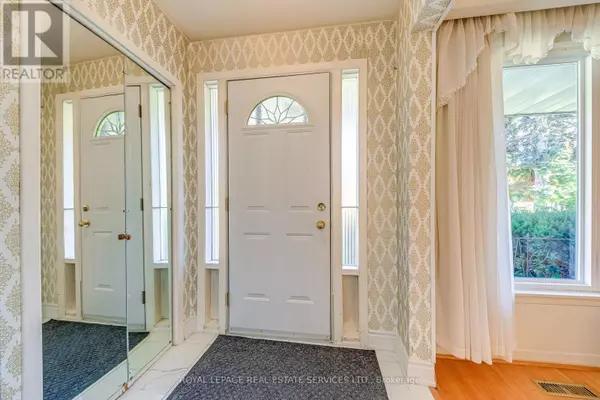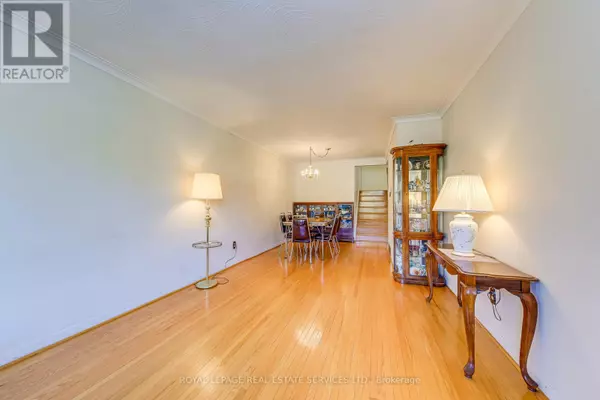
4 Beds
3 Baths
1,500 SqFt
4 Beds
3 Baths
1,500 SqFt
Open House
Sat Nov 15, 2:00pm - 4:00pm
Sun Nov 16, 2:00pm - 4:00pm
Key Details
Property Type Single Family Home
Sub Type Freehold
Listing Status Active
Purchase Type For Sale
Square Footage 1,500 sqft
Price per Sqft $600
Subdivision Applewood
MLS® Listing ID W12508722
Bedrooms 4
Half Baths 2
Property Sub-Type Freehold
Source Toronto Regional Real Estate Board
Property Description
Location
Province ON
Rooms
Kitchen 1.0
Extra Room 1 Basement 5.64 m X 4.72 m Recreational, Games room
Extra Room 2 Main level 4.17 m X 3.4 m Living room
Extra Room 3 Main level 3.05 m X 2.74 m Dining room
Extra Room 4 Main level 5.61 m X 2.31 m Kitchen
Extra Room 5 Upper Level 4.67 m X 2.87 m Primary Bedroom
Extra Room 6 Upper Level 3.99 m X 2.74 m Bedroom 2
Interior
Heating Forced air
Cooling Central air conditioning
Flooring Hardwood
Exterior
Parking Features No
View Y/N No
Total Parking Spaces 3
Private Pool No
Building
Sewer Sanitary sewer
Others
Ownership Freehold
Virtual Tour https://tours.aisonphoto.com/idx/300459

"My job is to find and attract mastery-based agents to the office, protect the culture, and make sure everyone is happy! "
4145 North Service Rd Unit: Q 2nd Floor L7L 6A3, Burlington, ON, Canada








