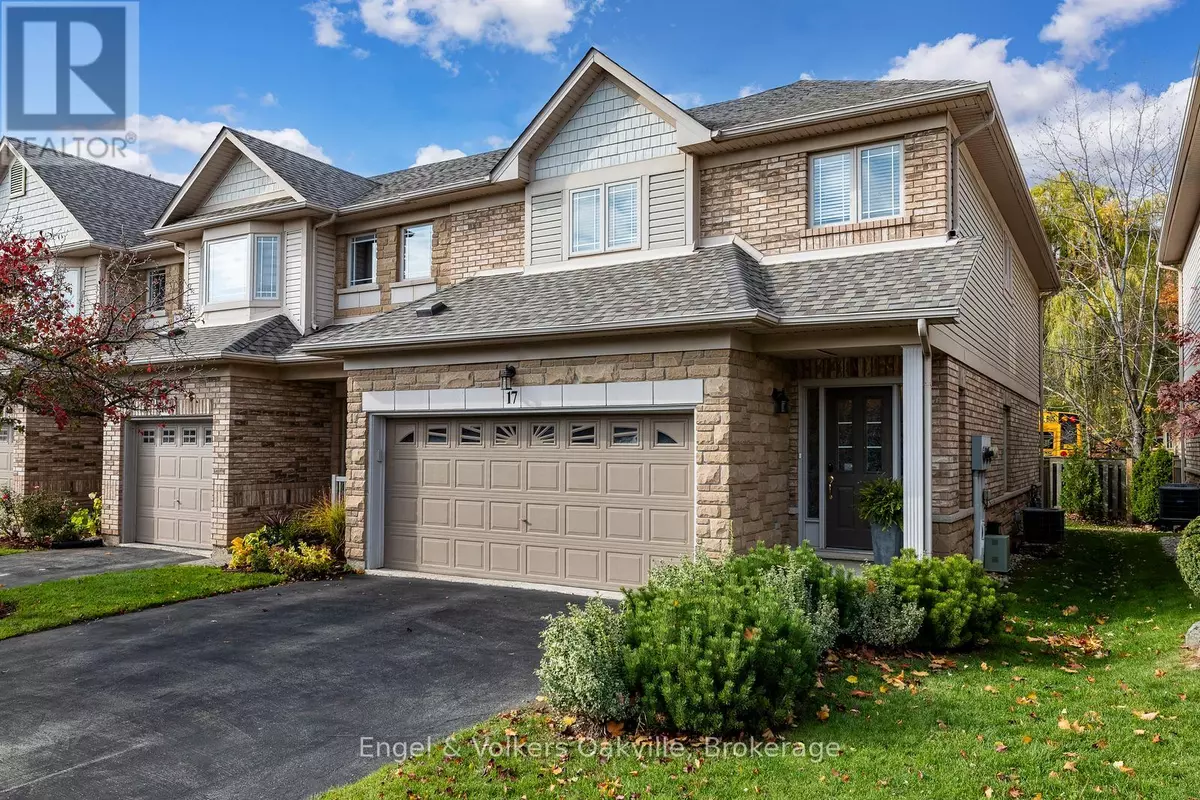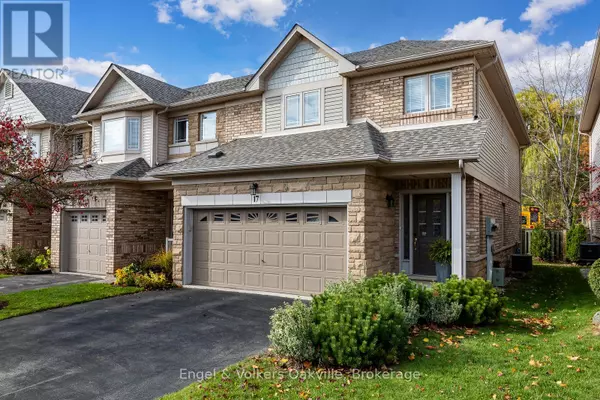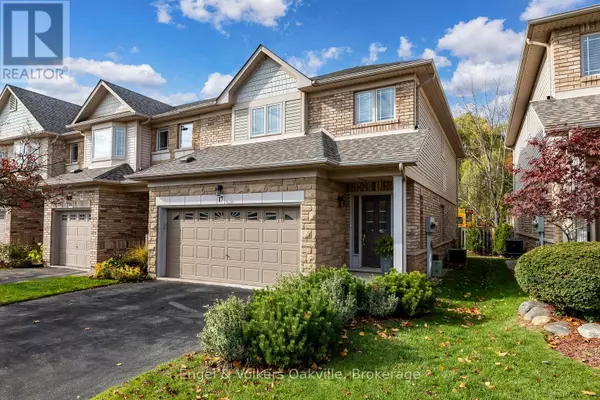
3 Beds
4 Baths
1,800 SqFt
3 Beds
4 Baths
1,800 SqFt
Key Details
Property Type Single Family Home, Townhouse
Sub Type Townhouse
Listing Status Active
Purchase Type For Sale
Square Footage 1,800 sqft
Price per Sqft $694
Subdivision Orchard
MLS® Listing ID W12509046
Bedrooms 3
Half Baths 2
Condo Fees $272/mo
Property Sub-Type Townhouse
Source The Oakville, Milton & District Real Estate Board
Property Description
Location
Province ON
Rooms
Kitchen 1.0
Extra Room 1 Lower level 7.11 m X 4.06 m Recreational, Games room
Extra Room 2 Lower level 2.92 m X 2.72 m Office
Extra Room 3 Main level 3.35 m X 2.87 m Kitchen
Extra Room 4 Main level 4.39 m X 4.06 m Living room
Extra Room 5 Main level 4.06 m X 2.77 m Dining room
Extra Room 6 Main level Measurements not available Bathroom
Interior
Heating Forced air
Cooling Central air conditioning
Flooring Ceramic, Hardwood, Carpeted
Exterior
Parking Features Yes
Community Features Pets Allowed With Restrictions
View Y/N No
Total Parking Spaces 4
Private Pool No
Building
Story 2
Others
Ownership Condominium/Strata

"My job is to find and attract mastery-based agents to the office, protect the culture, and make sure everyone is happy! "
4145 North Service Rd Unit: Q 2nd Floor L7L 6A3, Burlington, ON, Canada








