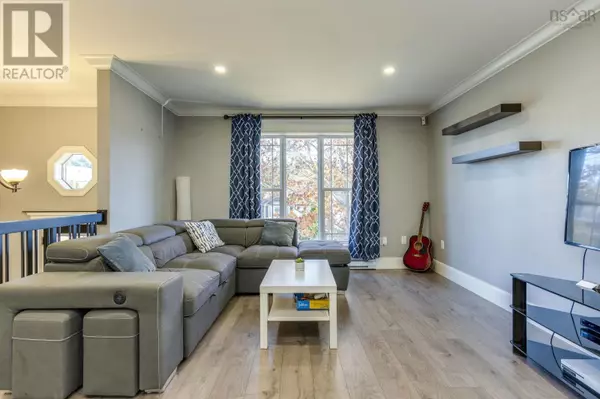
3 Beds
2 Baths
1,258 SqFt
3 Beds
2 Baths
1,258 SqFt
Key Details
Property Type Single Family Home
Sub Type Freehold
Listing Status Active
Purchase Type For Sale
Square Footage 1,258 sqft
Price per Sqft $317
Subdivision Middle Sackville
MLS® Listing ID 202527244
Bedrooms 3
Half Baths 1
Year Built 1990
Lot Size 4,756 Sqft
Acres 0.1092
Property Sub-Type Freehold
Source Nova Scotia Association of REALTORS®
Property Description
Location
Province NS
Rooms
Kitchen 1.0
Extra Room 1 Lower level 7.3 x 4.11 Bath (# pieces 1-6)
Extra Room 2 Lower level 10.5 x 12.7 Bedroom
Extra Room 3 Lower level 8.6 x 7.10 Bedroom
Extra Room 4 Lower level 12.6 x 10.5 Primary Bedroom
Extra Room 5 Lower level Closet Laundry room
Extra Room 6 Main level 10.10 x 10.4 Kitchen
Interior
Cooling Heat Pump
Flooring Ceramic Tile, Laminate
Exterior
Parking Features No
Community Features Recreational Facilities, School Bus
View Y/N No
Private Pool No
Building
Lot Description Landscaped
Story 1
Sewer Municipal sewage system
Others
Ownership Freehold
Virtual Tour https://youriguide.com/0kihr_58_highrigger_crescent_middle_sackville_ns/

"My job is to find and attract mastery-based agents to the office, protect the culture, and make sure everyone is happy! "
4145 North Service Rd Unit: Q 2nd Floor L7L 6A3, Burlington, ON, Canada








