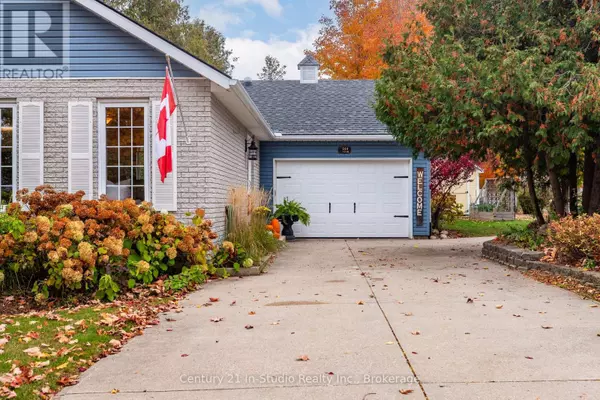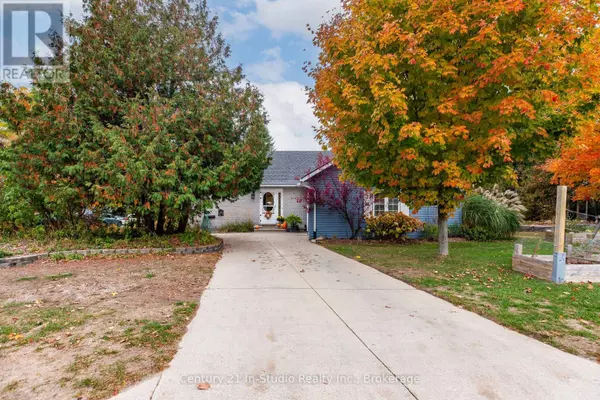
3 Beds
3 Baths
1,100 SqFt
3 Beds
3 Baths
1,100 SqFt
Key Details
Property Type Single Family Home
Sub Type Freehold
Listing Status Active
Purchase Type For Sale
Square Footage 1,100 sqft
Price per Sqft $817
Subdivision Saugeen Shores
MLS® Listing ID X12505252
Style Bungalow
Bedrooms 3
Property Sub-Type Freehold
Source OnePoint Association of REALTORS®
Property Description
Location
Province ON
Rooms
Kitchen 1.0
Extra Room 1 Lower level 4.75 m X 4.11 m Bedroom 3
Extra Room 2 Lower level 2.06 m X 2.08 m Bathroom
Extra Room 3 Lower level 6.15 m X 8.23 m Utility room
Extra Room 4 Lower level 7.98 m X 3.84 m Family room
Extra Room 5 Main level 1.83 m X 4.22 m Foyer
Extra Room 6 Main level 4.14 m X 4.57 m Living room
Interior
Heating Forced air
Cooling Central air conditioning
Flooring Hardwood, Tile
Fireplaces Number 2
Exterior
Parking Features Yes
Community Features School Bus
View Y/N No
Total Parking Spaces 5
Private Pool No
Building
Lot Description Landscaped
Story 1
Sewer Sanitary sewer
Architectural Style Bungalow
Others
Ownership Freehold
Virtual Tour https://youtu.be/OGminZMNxg4

"My job is to find and attract mastery-based agents to the office, protect the culture, and make sure everyone is happy! "
4145 North Service Rd Unit: Q 2nd Floor L7L 6A3, Burlington, ON, Canada








