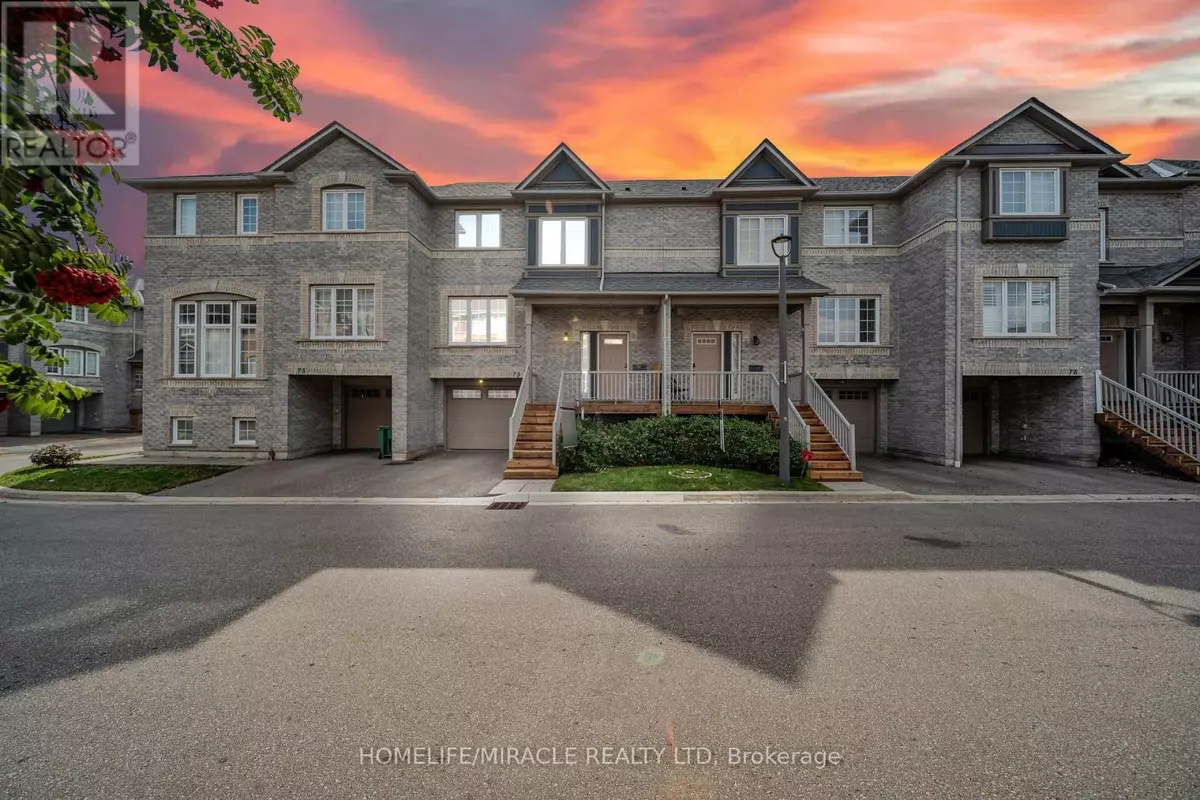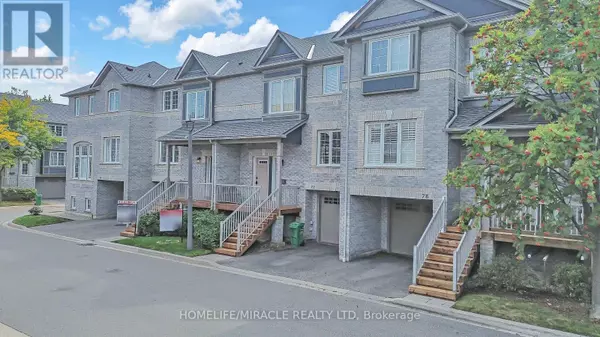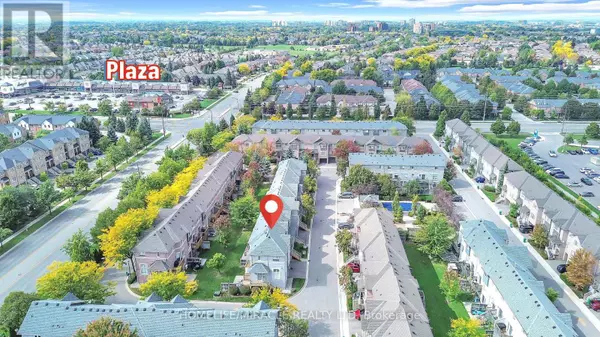
3 Beds
3 Baths
1,000 SqFt
3 Beds
3 Baths
1,000 SqFt
Key Details
Property Type Single Family Home, Townhouse
Sub Type Townhouse
Listing Status Active
Purchase Type For Sale
Square Footage 1,000 sqft
Price per Sqft $699
Subdivision Central Erin Mills
MLS® Listing ID W12504334
Bedrooms 3
Half Baths 1
Condo Fees $550/mo
Property Sub-Type Townhouse
Source Toronto Regional Real Estate Board
Property Description
Location
Province ON
Rooms
Kitchen 1.0
Extra Room 1 Second level 4.7 m X 3.2 m Primary Bedroom
Extra Room 2 Second level 2.86 m X 2.77 m Bedroom 2
Extra Room 3 Basement 2.86 m X 2.77 m Bedroom
Extra Room 4 Main level 3.8 m X 3.09 m Living room
Extra Room 5 Main level 3.2 m X 3.09 m Dining room
Extra Room 6 Main level 3.2 m X 3.09 m Kitchen
Interior
Heating Forced air
Cooling Central air conditioning
Flooring Hardwood, Ceramic, Laminate
Exterior
Parking Features Yes
Community Features Pets Allowed With Restrictions
View Y/N No
Total Parking Spaces 2
Private Pool Yes
Building
Story 3
Others
Ownership Condominium/Strata

"My job is to find and attract mastery-based agents to the office, protect the culture, and make sure everyone is happy! "
4145 North Service Rd Unit: Q 2nd Floor L7L 6A3, Burlington, ON, Canada








