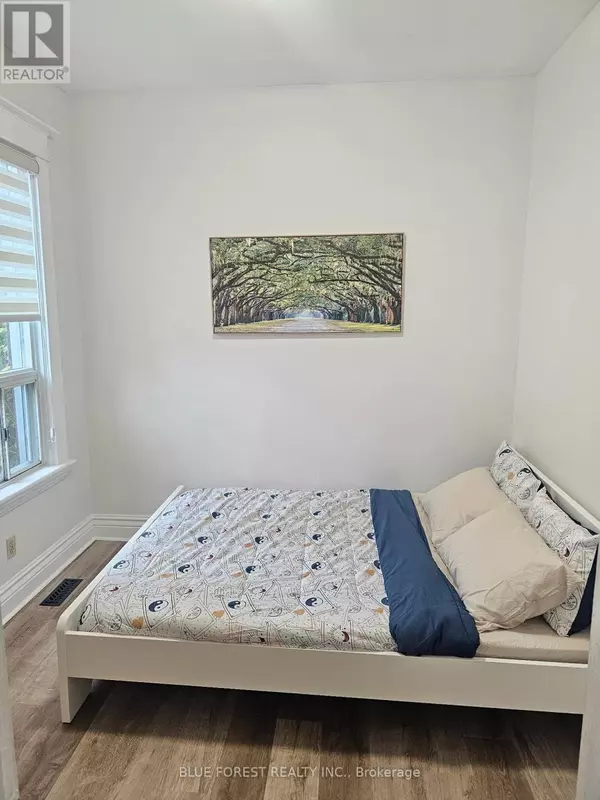
3 Beds
2 Baths
1,100 SqFt
3 Beds
2 Baths
1,100 SqFt
Open House
Sun Nov 23, 2:00pm - 4:00pm
Key Details
Property Type Multi-Family
Listing Status Active
Purchase Type For Sale
Square Footage 1,100 sqft
Price per Sqft $408
Subdivision South I
MLS® Listing ID X12503730
Bedrooms 3
Source London and St. Thomas Association of REALTORS®
Property Description
Location
Province ON
Rooms
Kitchen 2.0
Extra Room 1 Second level 5.46 m X 4.22 m Living room
Extra Room 2 Second level 4.51 m X 2.41 m Kitchen
Extra Room 3 Main level 3.97 m X 3.76 m Living room
Extra Room 4 Main level 4.52 m X 4 m Kitchen
Extra Room 5 Main level 2.89 m X 2.71 m Bathroom
Extra Room 6 Main level 2.89 m X 2.71 m Bedroom
Interior
Heating Forced air
Cooling None
Exterior
Parking Features No
View Y/N No
Total Parking Spaces 2
Private Pool No
Building
Story 1.5
Sewer Sanitary sewer

"My job is to find and attract mastery-based agents to the office, protect the culture, and make sure everyone is happy! "
4145 North Service Rd Unit: Q 2nd Floor L7L 6A3, Burlington, ON, Canada








