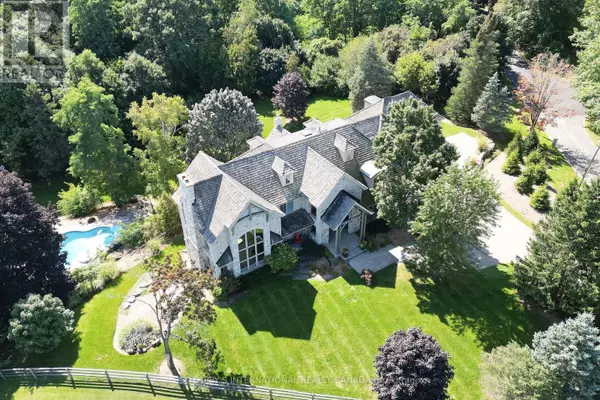
6 Beds
5 Baths
5,000 SqFt
6 Beds
5 Baths
5,000 SqFt
Key Details
Property Type Single Family Home
Sub Type Freehold
Listing Status Active
Purchase Type For Sale
Square Footage 5,000 sqft
Price per Sqft $1,358
Subdivision Rural Burlington
MLS® Listing ID W12495272
Bedrooms 6
Half Baths 1
Property Sub-Type Freehold
Source Toronto Regional Real Estate Board
Property Description
Location
Province ON
Rooms
Kitchen 1.0
Extra Room 1 Second level 4.47 m X 4.27 m Bedroom
Extra Room 2 Second level 4.93 m X 4.42 m Bedroom 2
Extra Room 3 Second level 4.85 m X 3.84 m Bedroom 3
Extra Room 4 Third level 7.21 m X 6.02 m Bedroom 4
Extra Room 5 Basement 9.45 m X 6.58 m Recreational, Games room
Extra Room 6 Basement 4.65 m X 4.01 m Exercise room
Interior
Heating Forced air
Cooling Central air conditioning
Flooring Hardwood
Fireplaces Number 2
Exterior
Parking Features Yes
View Y/N Yes
View View
Total Parking Spaces 11
Private Pool Yes
Building
Lot Description Lawn sprinkler
Story 2
Sewer Septic System
Others
Ownership Freehold
Virtual Tour https://player.vimeo.com/video/954189414

"My job is to find and attract mastery-based agents to the office, protect the culture, and make sure everyone is happy! "
4145 North Service Rd Unit: Q 2nd Floor L7L 6A3, Burlington, ON, Canada








