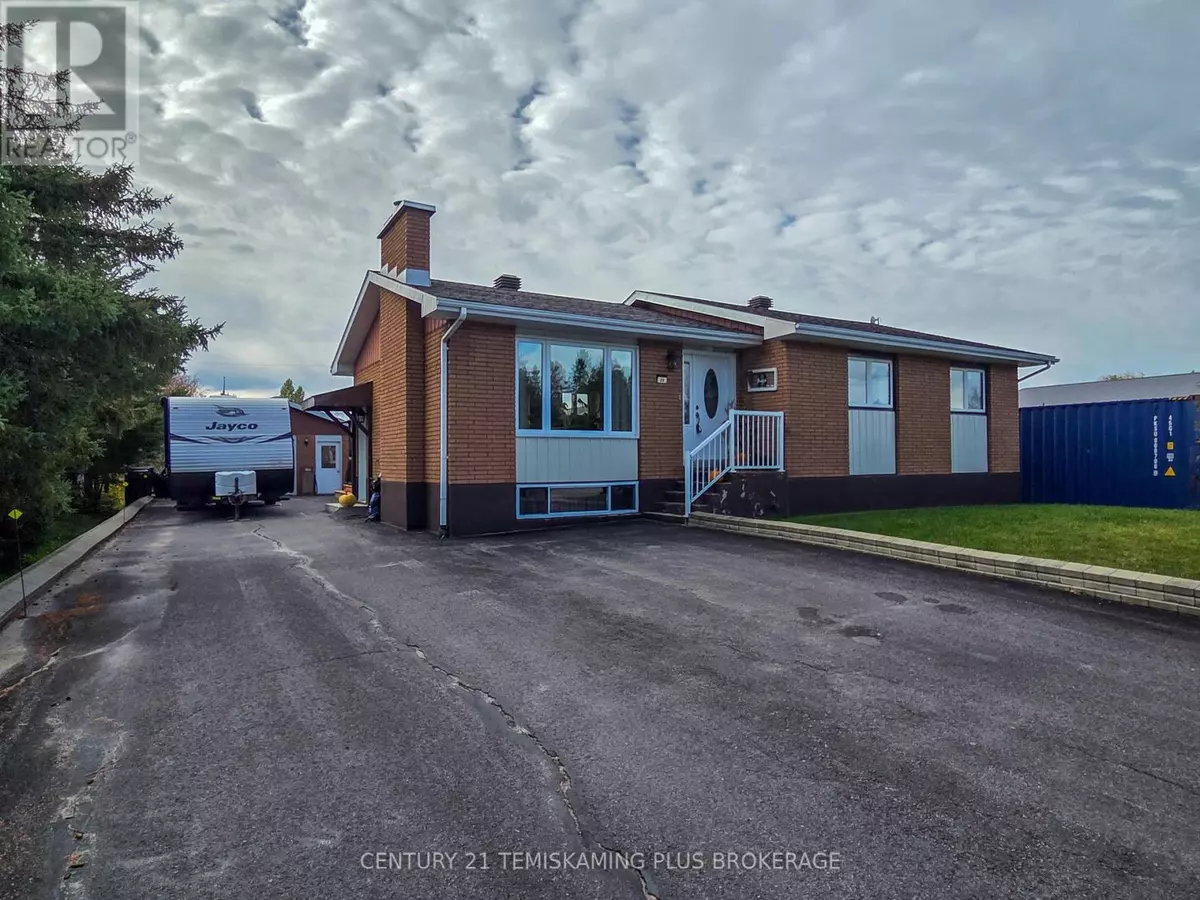
4 Beds
2 Baths
1,100 SqFt
4 Beds
2 Baths
1,100 SqFt
Key Details
Property Type Single Family Home
Sub Type Freehold
Listing Status Active
Purchase Type For Sale
Square Footage 1,100 sqft
Price per Sqft $381
Subdivision Earlton
MLS® Listing ID T12502700
Style Bungalow
Bedrooms 4
Property Sub-Type Freehold
Source Timmins, Cochrane & Timiskaming District Association of REALTORS®
Property Description
Location
Province ON
Rooms
Kitchen 1.0
Extra Room 1 Basement 2.114 m X 3.748 m Utility room
Extra Room 2 Basement 6.539 m X 5.492 m Recreational, Games room
Extra Room 3 Basement 3.332 m X 4.284 m Bedroom 4
Extra Room 4 Basement 4.424 m X 3.338 m Other
Extra Room 5 Basement 2.113 m X 2.394 m Bathroom
Extra Room 6 Main level 3.237 m X 5.618 m Living room
Interior
Heating Forced air
Cooling Central air conditioning
Fireplaces Number 1
Exterior
Parking Features Yes
View Y/N No
Total Parking Spaces 5
Private Pool No
Building
Story 1
Sewer Sanitary sewer
Architectural Style Bungalow
Others
Ownership Freehold

"My job is to find and attract mastery-based agents to the office, protect the culture, and make sure everyone is happy! "
4145 North Service Rd Unit: Q 2nd Floor L7L 6A3, Burlington, ON, Canada








