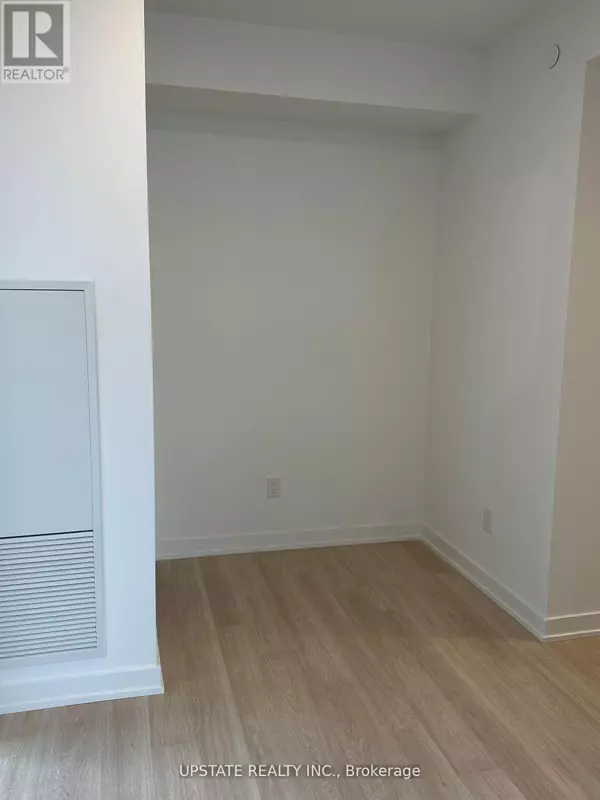
2 Beds
2 Baths
600 SqFt
2 Beds
2 Baths
600 SqFt
Key Details
Property Type Single Family Home
Sub Type Condo
Listing Status Active
Purchase Type For Rent
Square Footage 600 sqft
Subdivision Hurontario
MLS® Listing ID W12499288
Bedrooms 2
Property Sub-Type Condo
Source Toronto Regional Real Estate Board
Property Description
Location
Province ON
Rooms
Kitchen 1.0
Extra Room 1 Main level 6.88 m X 2.84 m Living room
Extra Room 2 Main level 6.88 m X 2.84 m Dining room
Extra Room 3 Main level 6.88 m X 2.84 m Kitchen
Extra Room 4 Main level 3.27 m X 2.76 m Primary Bedroom
Extra Room 5 Main level 2.94 m X 2.84 m Bedroom 2
Extra Room 6 Main level 1.29 m X 1.67 m Den
Interior
Heating Forced air
Cooling Central air conditioning
Exterior
Parking Features Yes
Community Features Pets Allowed With Restrictions
View Y/N No
Total Parking Spaces 1
Private Pool No
Others
Ownership Condominium/Strata
Acceptable Financing Monthly
Listing Terms Monthly

"My job is to find and attract mastery-based agents to the office, protect the culture, and make sure everyone is happy! "
4145 North Service Rd Unit: Q 2nd Floor L7L 6A3, Burlington, ON, Canada








