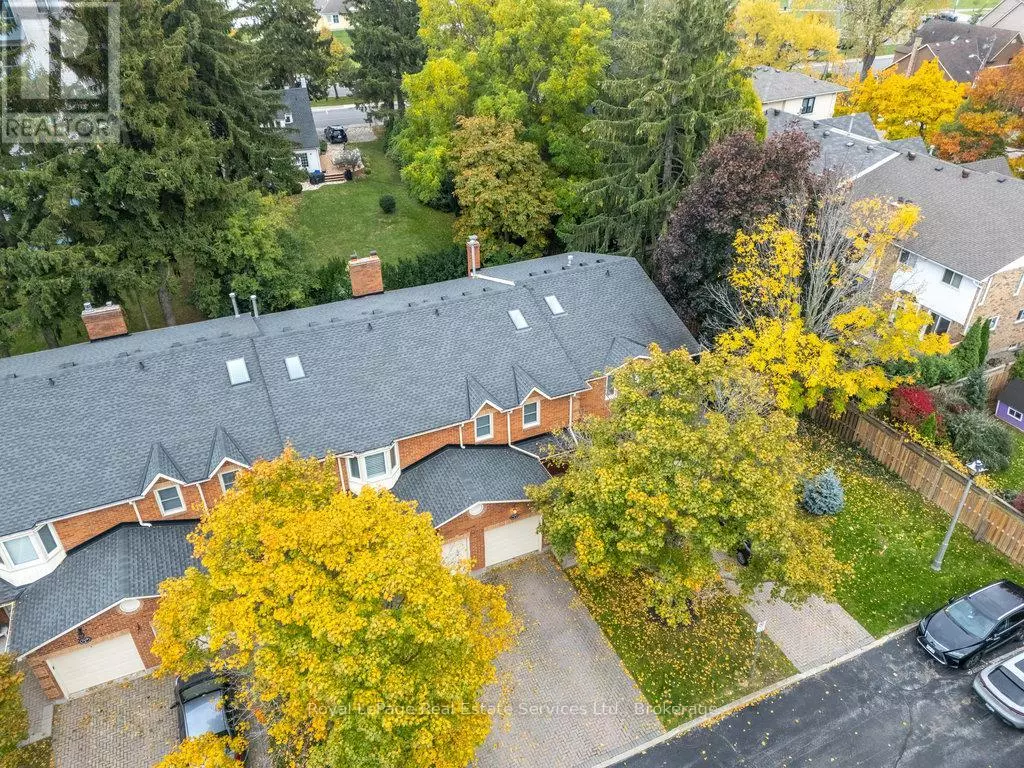
3 Beds
4 Baths
1,400 SqFt
3 Beds
4 Baths
1,400 SqFt
Key Details
Property Type Single Family Home, Townhouse
Sub Type Townhouse
Listing Status Active
Purchase Type For Sale
Square Footage 1,400 sqft
Price per Sqft $713
Subdivision 1001 - Br Bronte
MLS® Listing ID W12497568
Bedrooms 3
Half Baths 1
Condo Fees $539/mo
Property Sub-Type Townhouse
Source The Oakville, Milton & District Real Estate Board
Property Description
Location
Province ON
Rooms
Kitchen 1.0
Extra Room 1 Basement 5.69 m X 2.77 m Recreational, Games room
Extra Room 2 Basement 5.11 m X 2.03 m Utility room
Extra Room 3 Basement 3.02 m X 2.01 m Other
Extra Room 4 Basement 2.51 m X 1.45 m Cold room
Extra Room 5 Main level 4.8 m X 2.44 m Kitchen
Extra Room 6 Main level 4.27 m X 3.18 m Dining room
Interior
Heating Forced air
Cooling Central air conditioning
Flooring Hardwood, Carpeted
Fireplaces Number 1
Exterior
Parking Features Yes
Community Features Pets Allowed With Restrictions
View Y/N No
Total Parking Spaces 2
Private Pool No
Building
Story 2
Others
Ownership Condominium/Strata
Virtual Tour https://sites.helicopix.com/vd/219970256

"My job is to find and attract mastery-based agents to the office, protect the culture, and make sure everyone is happy! "
4145 North Service Rd Unit: Q 2nd Floor L7L 6A3, Burlington, ON, Canada








