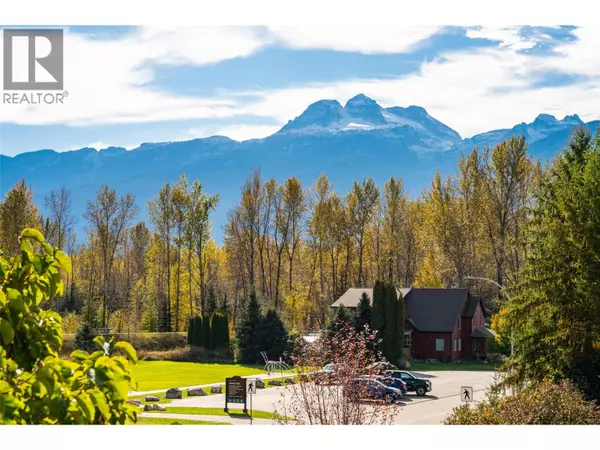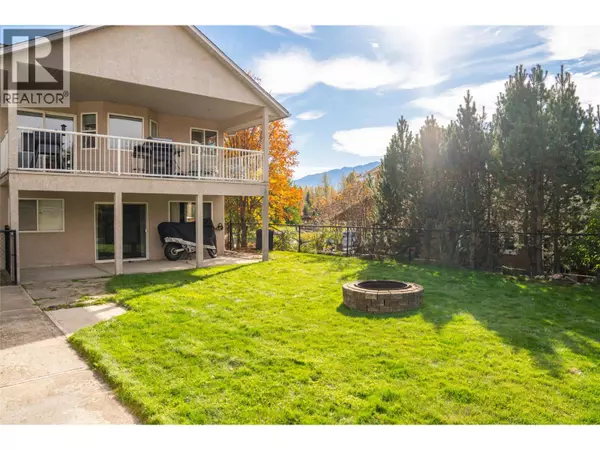
6 Beds
4 Baths
2,280 SqFt
6 Beds
4 Baths
2,280 SqFt
Key Details
Property Type Single Family Home
Sub Type Freehold
Listing Status Active
Purchase Type For Sale
Square Footage 2,280 sqft
Price per Sqft $669
Subdivision Revelstoke
MLS® Listing ID 10366980
Bedrooms 6
Year Built 1996
Lot Size 9,583 Sqft
Acres 0.22
Property Sub-Type Freehold
Source Association of Interior REALTORS®
Property Description
Location
Province BC
Zoning Unknown
Rooms
Kitchen 2.0
Extra Room 1 Second level Measurements not available 3pc Ensuite bath
Extra Room 2 Second level 15'0'' x 19'0'' Primary Bedroom
Extra Room 3 Second level 14'6'' x 15'0'' Living room
Extra Room 4 Main level 3'0'' x 3'0'' Laundry room
Extra Room 5 Main level 9'0'' x 13'0'' Dining room
Extra Room 6 Main level Measurements not available 3pc Bathroom
Interior
Heating Forced air, See remarks
Flooring Hardwood, Laminate, Mixed Flooring
Fireplaces Type Free Standing Metal, Stove
Exterior
Parking Features Yes
Garage Spaces 4.0
Garage Description 4
Fence Chain link
Community Features Family Oriented
View Y/N Yes
View Mountain view, View (panoramic)
Roof Type Unknown
Total Parking Spaces 8
Private Pool No
Building
Story 1
Sewer Municipal sewage system
Others
Ownership Freehold

"My job is to find and attract mastery-based agents to the office, protect the culture, and make sure everyone is happy! "
4145 North Service Rd Unit: Q 2nd Floor L7L 6A3, Burlington, ON, Canada








