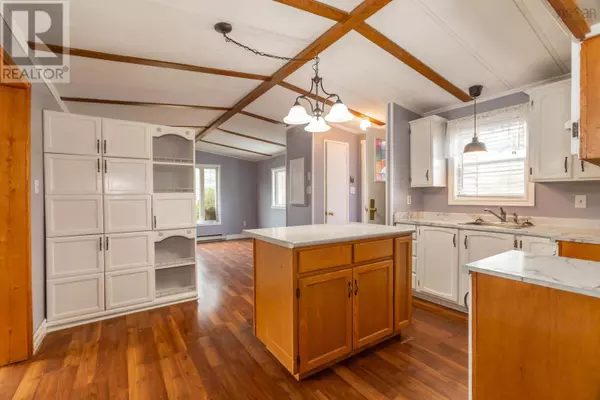
2 Beds
1 Bath
916 SqFt
2 Beds
1 Bath
916 SqFt
Key Details
Property Type Single Family Home
Sub Type Freehold
Listing Status Active
Purchase Type For Sale
Square Footage 916 sqft
Price per Sqft $366
Subdivision Nictaux
MLS® Listing ID 202527003
Style Mini
Bedrooms 2
Year Built 1985
Lot Size 0.917 Acres
Acres 0.9167
Property Sub-Type Freehold
Source Nova Scotia Association of REALTORS®
Property Description
Location
Province NS
Rooms
Kitchen 0.0
Extra Room 1 Main level 6.8x4.2 Foyer
Extra Room 2 Main level 13.1x1011 Eat in kitchen
Extra Room 3 Main level 11x13.1 Living room
Extra Room 4 Main level 7.7x8.10 Den
Extra Room 5 Main level 8.10x7.7 Family room
Extra Room 6 Main level 7.5x11.9 Porch
Interior
Flooring Laminate
Exterior
Parking Features Yes
Community Features School Bus
View Y/N No
Private Pool No
Building
Lot Description Landscaped
Story 1
Sewer Septic System
Architectural Style Mini
Others
Ownership Freehold
Virtual Tour https://youtu.be/OyWsWh0npaU

"My job is to find and attract mastery-based agents to the office, protect the culture, and make sure everyone is happy! "
4145 North Service Rd Unit: Q 2nd Floor L7L 6A3, Burlington, ON, Canada








