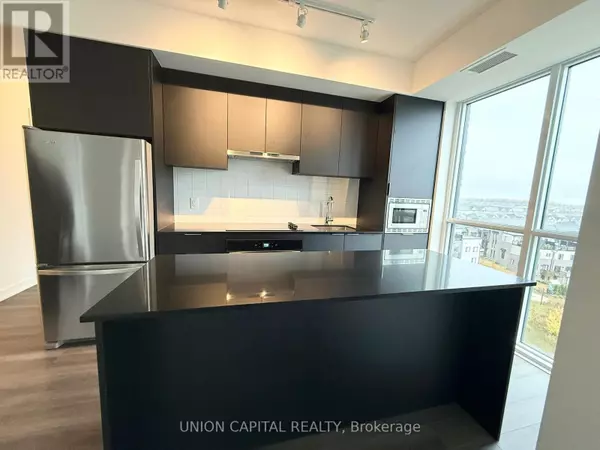
3 Beds
2 Baths
800 SqFt
3 Beds
2 Baths
800 SqFt
Key Details
Property Type Single Family Home
Sub Type Condo
Listing Status Active
Purchase Type For Rent
Square Footage 800 sqft
Subdivision 1010 - Jm Joshua Meadows
MLS® Listing ID W12494416
Bedrooms 3
Property Sub-Type Condo
Source Toronto Regional Real Estate Board
Property Description
Location
Province ON
Rooms
Kitchen 1.0
Extra Room 1 Flat 5.18 m X 3.66 m Living room
Extra Room 2 Flat 4.8 m X 2.16 m Kitchen
Extra Room 3 Flat 5.18 m X 3.66 m Dining room
Extra Room 4 Flat 3.3 m X 3.2 m Primary Bedroom
Extra Room 5 Flat 3.21 m X 2.59 m Bedroom 2
Extra Room 6 Flat 1.83 m X 1.81 m Other
Interior
Heating Forced air
Cooling Central air conditioning
Flooring Vinyl
Exterior
Parking Features Yes
Community Features Pets Allowed With Restrictions, Community Centre
View Y/N No
Total Parking Spaces 1
Private Pool No
Others
Ownership Condominium/Strata
Acceptable Financing Monthly
Listing Terms Monthly
Virtual Tour https://youtube.com/shorts/IafHVTa2T18?si=NZUEYqbEZ7-6S1Z_

"My job is to find and attract mastery-based agents to the office, protect the culture, and make sure everyone is happy! "
4145 North Service Rd Unit: Q 2nd Floor L7L 6A3, Burlington, ON, Canada








