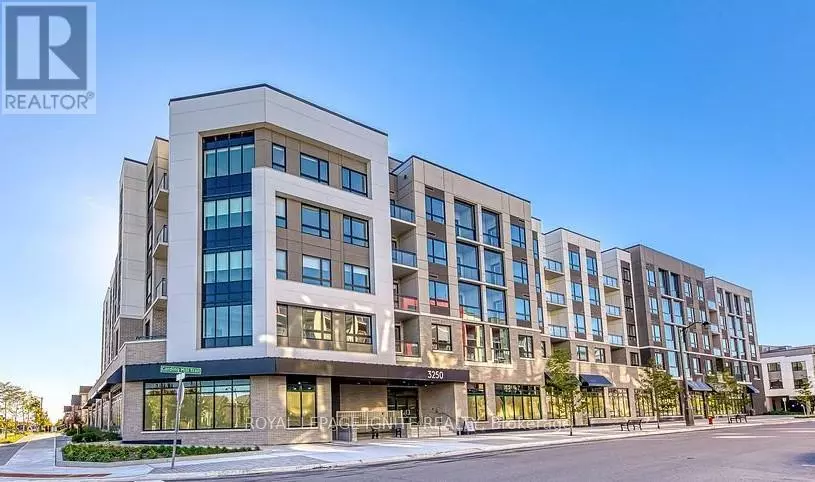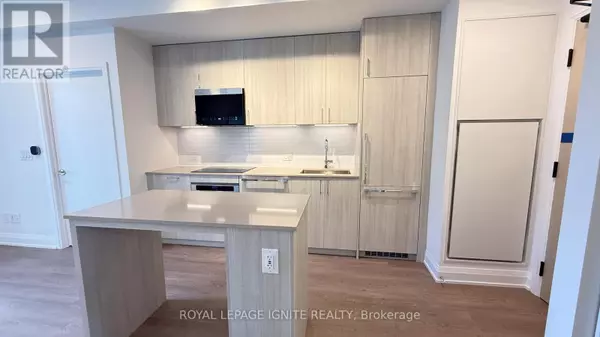
3 Beds
2 Baths
700 SqFt
3 Beds
2 Baths
700 SqFt
Key Details
Property Type Single Family Home
Sub Type Condo
Listing Status Active
Purchase Type For Rent
Square Footage 700 sqft
Subdivision 1008 - Go Glenorchy
MLS® Listing ID W12494172
Bedrooms 3
Property Sub-Type Condo
Source Toronto Regional Real Estate Board
Property Description
Location
Province ON
Rooms
Kitchen 1.0
Extra Room 1 Flat 3.33 m X 3.2 m Kitchen
Extra Room 2 Flat 3.33 m X 3.2 m Eating area
Extra Room 3 Flat 3.53 m X 3.3 m Living room
Extra Room 4 Flat 3.84 m X 2.59 m Primary Bedroom
Extra Room 5 Flat 2.9 m X 2.77 m Bedroom 2
Extra Room 6 Flat 2.03 m X 1.37 m Den
Interior
Heating Forced air
Cooling Central air conditioning
Flooring Ceramic, Laminate
Exterior
Parking Features Yes
Community Features Pets Allowed With Restrictions, Community Centre, School Bus
View Y/N No
Total Parking Spaces 1
Private Pool No
Others
Ownership Condominium/Strata
Acceptable Financing Monthly
Listing Terms Monthly

"My job is to find and attract mastery-based agents to the office, protect the culture, and make sure everyone is happy! "
4145 North Service Rd Unit: Q 2nd Floor L7L 6A3, Burlington, ON, Canada








