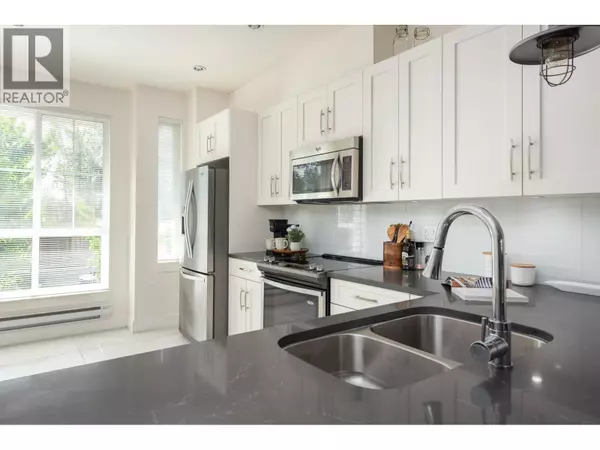
3 Beds
3 Baths
1,244 SqFt
3 Beds
3 Baths
1,244 SqFt
Open House
Sun Nov 02, 12:00pm - 2:00pm
Key Details
Property Type Single Family Home, Townhouse
Sub Type Townhouse
Listing Status Active
Purchase Type For Sale
Square Footage 1,244 sqft
Price per Sqft $574
MLS® Listing ID R3063511
Bedrooms 3
Condo Fees $425/mo
Year Built 2016
Property Sub-Type Townhouse
Source Greater Vancouver REALTORS®
Property Description
Location
Province BC
Rooms
Kitchen 0.0
Interior
Heating Baseboard heaters,
Exterior
Parking Features Yes
Garage Spaces 2.0
Garage Description 2
Community Features Pets Allowed
View Y/N No
Total Parking Spaces 2
Private Pool No
Building
Lot Description Garden Area
Others
Ownership Strata
Virtual Tour https://youtu.be/VoraMsvK_1Y

"My job is to find and attract mastery-based agents to the office, protect the culture, and make sure everyone is happy! "
4145 North Service Rd Unit: Q 2nd Floor L7L 6A3, Burlington, ON, Canada








