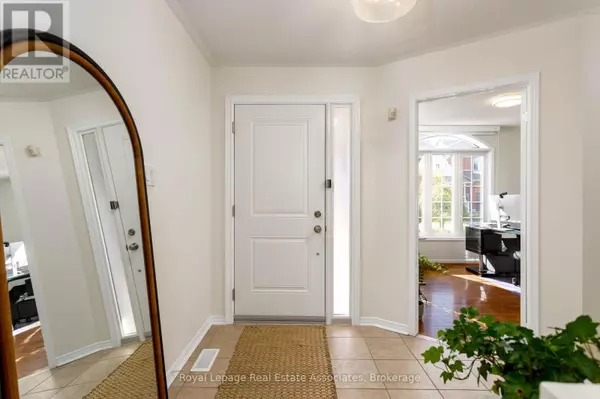
4 Beds
3 Baths
2,500 SqFt
4 Beds
3 Baths
2,500 SqFt
Key Details
Property Type Single Family Home
Sub Type Freehold
Listing Status Active
Purchase Type For Rent
Square Footage 2,500 sqft
Subdivision Meadowvale Village
MLS® Listing ID W12492472
Bedrooms 4
Half Baths 1
Property Sub-Type Freehold
Source Toronto Regional Real Estate Board
Property Description
Location
Province ON
Rooms
Kitchen 1.0
Extra Room 1 Second level 5.52 m X 4.75 m Bedroom
Extra Room 2 Second level 3.2 m X 2.77 m Bedroom 2
Extra Room 3 Second level 3.72 m X 2.77 m Bedroom 3
Extra Room 4 Second level 3.99 m X 3.81 m Bedroom 4
Extra Room 5 Second level 2.86 m X 1.65 m Den
Extra Room 6 Lower level 10.42 m X 12.23 m Games room
Interior
Heating Forced air
Cooling Central air conditioning
Flooring Hardwood, Concrete, Tile
Fireplaces Number 1
Exterior
Parking Features Yes
Fence Fenced yard
View Y/N No
Total Parking Spaces 4
Private Pool No
Building
Story 2
Sewer Sanitary sewer
Others
Ownership Freehold
Acceptable Financing Monthly
Listing Terms Monthly
Virtual Tour https://tours.bhtours.ca/7081-walworth-court/nb/

"My job is to find and attract mastery-based agents to the office, protect the culture, and make sure everyone is happy! "
4145 North Service Rd Unit: Q 2nd Floor L7L 6A3, Burlington, ON, Canada








