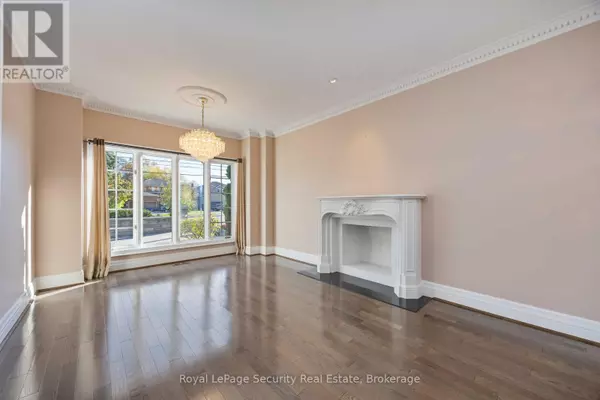
6 Beds
5 Baths
3,500 SqFt
6 Beds
5 Baths
3,500 SqFt
Open House
Sat Nov 01, 12:00pm - 2:00pm
Sun Nov 02, 2:00pm - 4:00pm
Key Details
Property Type Single Family Home
Sub Type Freehold
Listing Status Active
Purchase Type For Sale
Square Footage 3,500 sqft
Price per Sqft $596
Subdivision Westbrook
MLS® Listing ID N12492522
Bedrooms 6
Half Baths 1
Property Sub-Type Freehold
Source Toronto Regional Real Estate Board
Property Description
Location
Province ON
Rooms
Kitchen 1.0
Extra Room 1 Second level 4.1 m X 7.69 m Primary Bedroom
Extra Room 2 Second level 5.07 m X 4.64 m Bedroom 2
Extra Room 3 Second level 4.75 m X 3.78 m Bedroom 3
Extra Room 4 Second level 3.44 m X 3.78 m Bedroom 4
Extra Room 5 Basement 10.34 m X 3.63 m Recreational, Games room
Extra Room 6 Basement 3.25 m X 5.46 m Bedroom
Interior
Heating Forced air
Cooling Central air conditioning
Flooring Hardwood, Marble, Porcelain Tile
Exterior
Parking Features Yes
View Y/N No
Total Parking Spaces 14
Private Pool Yes
Building
Story 2
Sewer Sanitary sewer
Others
Ownership Freehold
Virtual Tour https://tours.snaphouss.com/138elginmillsroadwestrichmondhillon?b=0

"My job is to find and attract mastery-based agents to the office, protect the culture, and make sure everyone is happy! "
4145 North Service Rd Unit: Q 2nd Floor L7L 6A3, Burlington, ON, Canada








