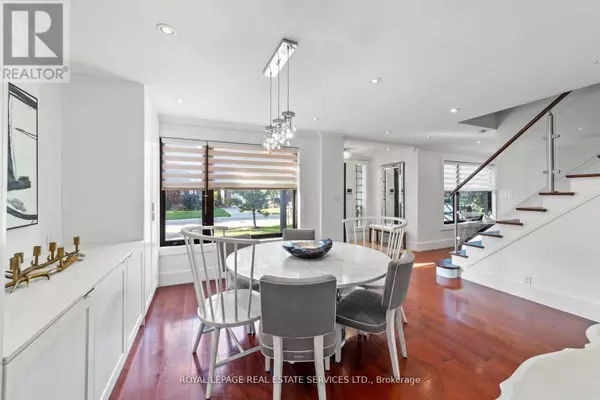
6 Beds
6 Baths
2,000 SqFt
6 Beds
6 Baths
2,000 SqFt
Open House
Sat Nov 01, 2:00pm - 4:00pm
Sun Nov 02, 2:00pm - 4:00pm
Key Details
Property Type Single Family Home
Sub Type Freehold
Listing Status Active
Purchase Type For Sale
Square Footage 2,000 sqft
Price per Sqft $1,099
Subdivision Bedford Park-Nortown
MLS® Listing ID C12489316
Bedrooms 6
Half Baths 1
Property Sub-Type Freehold
Source Toronto Regional Real Estate Board
Property Description
Location
Province ON
Rooms
Kitchen 2.0
Extra Room 1 Second level 5.78 m X 4.79 m Primary Bedroom
Extra Room 2 Second level 5.04 m X 3.48 m Bedroom 2
Extra Room 3 Second level 4.84 m X 3.8 m Bedroom 3
Extra Room 4 Second level 4.43 m X 3.48 m Bedroom 4
Extra Room 5 Second level 5.77 m X 2.81 m Sitting room
Extra Room 6 Lower level 6.04 m X 4.93 m Living room
Interior
Heating Forced air
Cooling Central air conditioning
Flooring Hardwood
Fireplaces Number 4
Exterior
Parking Features Yes
Fence Fenced yard
Community Features Community Centre
View Y/N No
Total Parking Spaces 5
Private Pool No
Building
Story 2
Sewer Sanitary sewer
Others
Ownership Freehold
Virtual Tour https://eviosmedia.mypixieset.com/12-Armour-Blvd-North-York-ON/

"My job is to find and attract mastery-based agents to the office, protect the culture, and make sure everyone is happy! "
4145 North Service Rd Unit: Q 2nd Floor L7L 6A3, Burlington, ON, Canada








