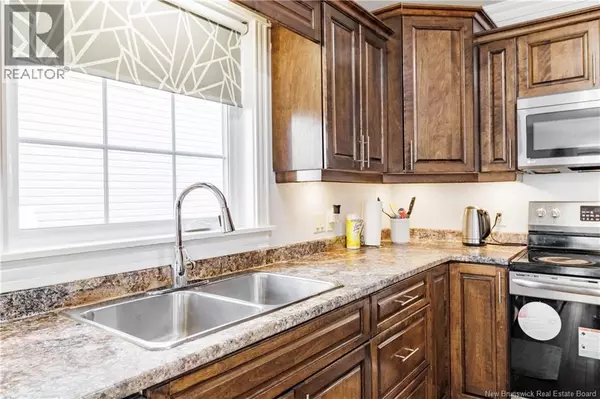
3 Beds
4 Baths
2,793 SqFt
3 Beds
4 Baths
2,793 SqFt
Open House
Thu Oct 30, 5:00pm - 7:00pm
Sat Nov 01, 2:00pm - 4:00pm
Sun Nov 02, 2:00pm - 4:00pm
Key Details
Property Type Single Family Home
Sub Type Freehold
Listing Status Active
Purchase Type For Sale
Square Footage 2,793 sqft
Price per Sqft $200
MLS® Listing ID NB129285
Bedrooms 3
Half Baths 1
Year Built 2015
Lot Size 4,133 Sqft
Acres 0.09488846
Property Sub-Type Freehold
Source New Brunswick Real Estate Board
Property Description
Location
Province NB
Rooms
Kitchen 1.0
Extra Room 1 Second level 8'0'' x 5'4'' Bath (# pieces 1-6)
Extra Room 2 Second level 12'5'' x 12'5'' Bedroom
Extra Room 3 Second level 16'0'' x 11'0'' Bedroom
Extra Room 4 Second level 14'7'' x 6'0'' Other
Extra Room 5 Second level 11'5'' x 8'0'' Ensuite
Extra Room 6 Second level 18'7'' x 13'5'' Primary Bedroom
Interior
Heating Baseboard heaters, Heat Pump,
Cooling Heat Pump
Flooring Laminate, Tile, Wood
Exterior
Parking Features Yes
View Y/N No
Private Pool No
Building
Lot Description Landscaped
Story 2
Sewer Municipal sewage system
Others
Ownership Freehold
Virtual Tour https://my.matterport.com/show/?m=W5BoT1jACmh&mls=1

"My job is to find and attract mastery-based agents to the office, protect the culture, and make sure everyone is happy! "
4145 North Service Rd Unit: Q 2nd Floor L7L 6A3, Burlington, ON, Canada








