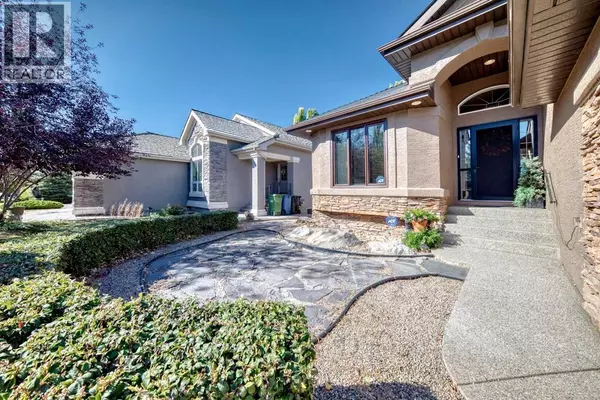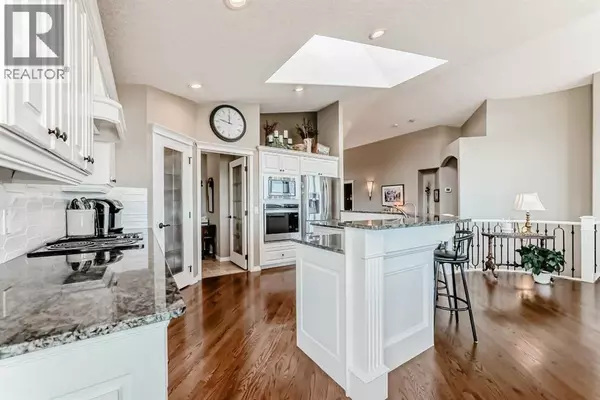
5 Beds
3 Baths
1,756 SqFt
5 Beds
3 Baths
1,756 SqFt
Open House
Sat Nov 01, 1:00pm - 4:00pm
Sun Nov 02, 12:00pm - 4:00pm
Key Details
Property Type Single Family Home
Sub Type Freehold
Listing Status Active
Purchase Type For Sale
Square Footage 1,756 sqft
Price per Sqft $790
Subdivision Mckenzie Lake
MLS® Listing ID A2259636
Style Bungalow
Bedrooms 5
Year Built 1997
Lot Size 7,136 Sqft
Acres 0.16383086
Property Sub-Type Freehold
Source Calgary Real Estate Board
Property Description
Location
Province AB
Rooms
Kitchen 1.0
Extra Room 1 Basement 21.42 Ft x 15.25 Ft Family room
Extra Room 2 Basement 18.25 Ft x 15.67 Ft Recreational, Games room
Extra Room 3 Basement 15.08 Ft x 8.75 Ft Bedroom
Extra Room 4 Basement 14.25 Ft x 10.00 Ft Bedroom
Extra Room 5 Basement 5.42 Ft x 4.92 Ft Other
Extra Room 6 Basement 8.25 Ft x 4.92 Ft 4pc Bathroom
Interior
Heating Other, Forced air, , In Floor Heating
Cooling Central air conditioning
Flooring Carpeted, Hardwood
Fireplaces Number 2
Exterior
Parking Features Yes
Garage Spaces 2.0
Garage Description 2
Fence Fence
Community Features Golf Course Development, Lake Privileges, Fishing
View Y/N No
Total Parking Spaces 4
Private Pool No
Building
Lot Description Fruit trees, Landscaped, Lawn
Story 1
Architectural Style Bungalow
Others
Ownership Freehold

"My job is to find and attract mastery-based agents to the office, protect the culture, and make sure everyone is happy! "
4145 North Service Rd Unit: Q 2nd Floor L7L 6A3, Burlington, ON, Canada








