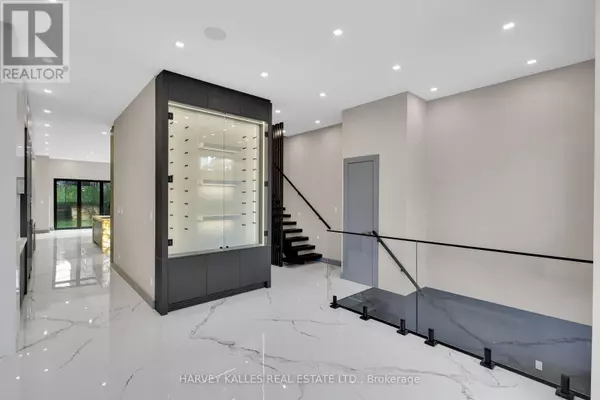
4 Beds
6 Baths
3,000 SqFt
4 Beds
6 Baths
3,000 SqFt
Open House
Sun Nov 02, 2:00pm - 4:00pm
Key Details
Property Type Single Family Home
Sub Type Freehold
Listing Status Active
Purchase Type For Sale
Square Footage 3,000 sqft
Price per Sqft $1,231
Subdivision Forest Hill South
MLS® Listing ID C12486479
Bedrooms 4
Half Baths 1
Property Sub-Type Freehold
Source Toronto Regional Real Estate Board
Property Description
Location
Province ON
Rooms
Kitchen 1.0
Extra Room 1 Second level 6.04 m X 5.33 m Primary Bedroom
Extra Room 2 Second level 6.05 m X 5.12 m Bedroom 2
Extra Room 3 Third level 6.05 m X 5.4 m Bedroom 3
Extra Room 4 Third level 6.05 m X 4.8 m Bedroom 4
Extra Room 5 Third level 3.84 m X 1.76 m Laundry room
Extra Room 6 Lower level 5.89 m X 8.83 m Recreational, Games room
Interior
Heating Forced air
Cooling Central air conditioning
Flooring Porcelain Tile, Vinyl
Exterior
Parking Features Yes
Fence Fenced yard
View Y/N No
Total Parking Spaces 2
Private Pool No
Building
Story 3
Sewer Sanitary sewer
Others
Ownership Freehold

"My job is to find and attract mastery-based agents to the office, protect the culture, and make sure everyone is happy! "
4145 North Service Rd Unit: Q 2nd Floor L7L 6A3, Burlington, ON, Canada








