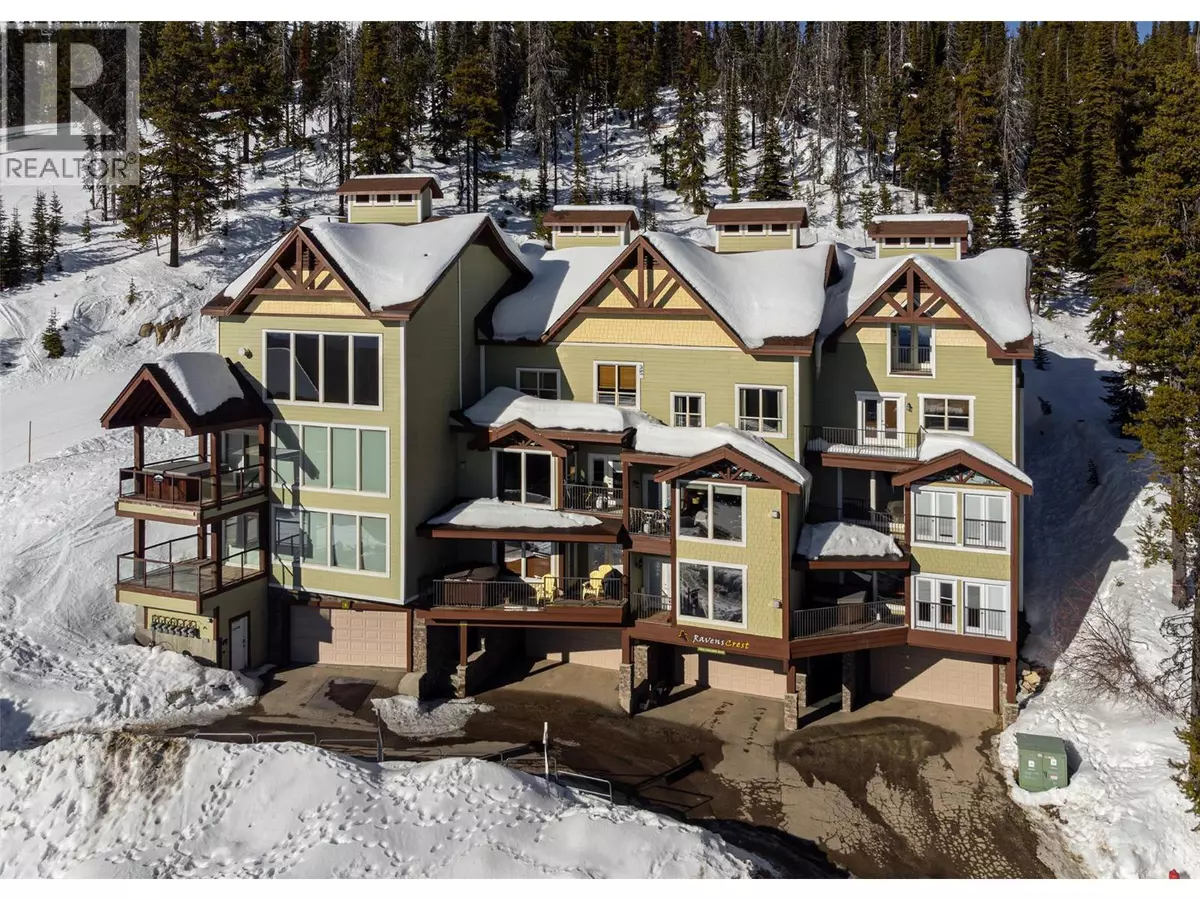
2 Beds
2 Baths
1,253 SqFt
2 Beds
2 Baths
1,253 SqFt
Key Details
Property Type Other Types
Sub Type Condo
Listing Status Active
Purchase Type For Sale
Square Footage 1,253 sqft
Price per Sqft $557
Subdivision Big White
MLS® Listing ID 10366925
Bedrooms 2
Condo Fees $378/mo
Year Built 2005
Property Sub-Type Condo
Source Association of Interior REALTORS®
Property Description
Location
Province BC
Zoning Unknown
Rooms
Kitchen 1.0
Extra Room 1 Main level 9'0'' x 12'0'' Bedroom
Extra Room 2 Main level 12'7'' x 16'4'' Den
Extra Room 3 Main level 7'8'' x 8'1'' 4pc Bathroom
Extra Room 4 Main level 12'8'' x 6'0'' 3pc Ensuite bath
Extra Room 5 Main level 16'8'' x 8'1'' Primary Bedroom
Extra Room 6 Main level 8'0'' x 13'0'' Kitchen
Interior
Heating Baseboard heaters,
Flooring Carpeted, Hardwood, Slate
Fireplaces Number 1
Fireplaces Type Unknown
Exterior
Parking Features Yes
Garage Spaces 1.0
Garage Description 1
Community Features Pets Allowed, Rentals Allowed
View Y/N Yes
View Mountain view
Roof Type Unknown
Total Parking Spaces 2
Private Pool No
Building
Story 1
Sewer Municipal sewage system
Others
Ownership Strata
Virtual Tour https://my.matterport.com/show/?m=GF2MnHvaPpC

"My job is to find and attract mastery-based agents to the office, protect the culture, and make sure everyone is happy! "
4145 North Service Rd Unit: Q 2nd Floor L7L 6A3, Burlington, ON, Canada








