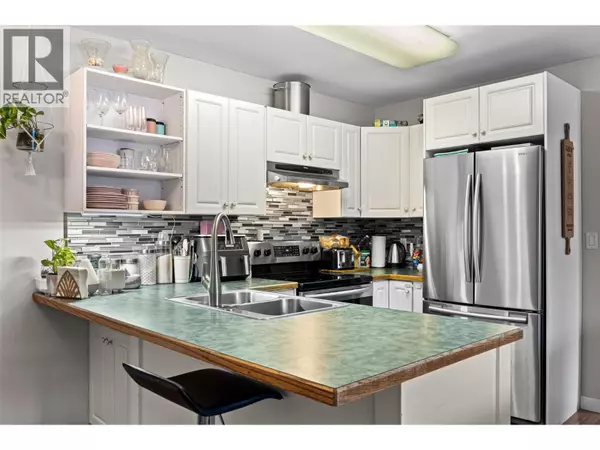
2 Beds
2 Baths
882 SqFt
2 Beds
2 Baths
882 SqFt
Key Details
Property Type Other Types
Sub Type Condo
Listing Status Active
Purchase Type For Sale
Square Footage 882 sqft
Price per Sqft $243
Subdivision Chase
MLS® Listing ID 10366661
Bedrooms 2
Condo Fees $242/mo
Year Built 1997
Property Sub-Type Condo
Source Association of Interior REALTORS®
Property Description
Location
Province BC
Zoning Multi-Family
Rooms
Kitchen 1.0
Extra Room 1 Main level 6'11'' x 4'1'' Storage
Extra Room 2 Main level 5'9'' x 5'11'' Laundry room
Extra Room 3 Main level 10'6'' x 5'11'' Full bathroom
Extra Room 4 Main level 10'7'' x 11'2'' Bedroom
Extra Room 5 Main level 6' x 9'3'' Full ensuite bathroom
Extra Room 6 Main level 12'3'' x 11'3'' Primary Bedroom
Interior
Heating Baseboard heaters
Flooring Laminate, Vinyl
Fireplaces Number 1
Fireplaces Type Unknown
Exterior
Parking Features No
Community Features Rentals Allowed
View Y/N No
Roof Type Unknown
Total Parking Spaces 2
Private Pool No
Building
Story 1
Sewer Municipal sewage system
Others
Ownership Strata

"My job is to find and attract mastery-based agents to the office, protect the culture, and make sure everyone is happy! "
4145 North Service Rd Unit: Q 2nd Floor L7L 6A3, Burlington, ON, Canada








