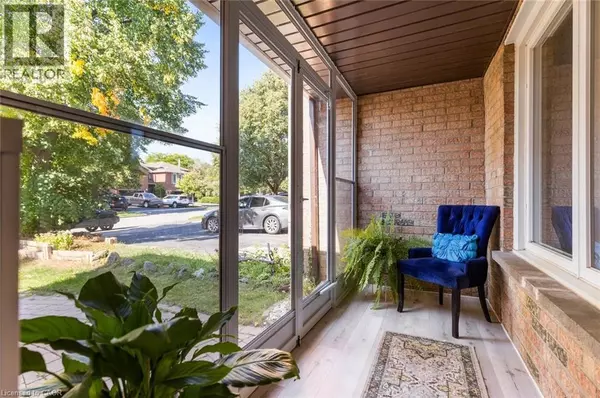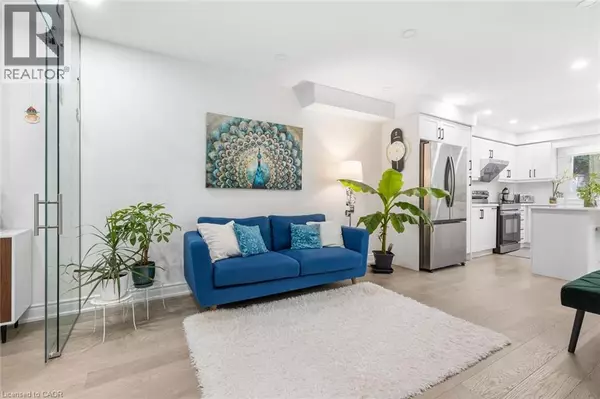
4 Beds
3 Baths
2,034 SqFt
4 Beds
3 Baths
2,034 SqFt
Key Details
Property Type Single Family Home, Townhouse
Sub Type Townhouse
Listing Status Active
Purchase Type For Sale
Square Footage 2,034 sqft
Price per Sqft $574
Subdivision 1018 - Wc Wedgewood Creek
MLS® Listing ID 40783662
Style 2 Level
Bedrooms 4
Half Baths 1
Year Built 1987
Property Sub-Type Townhouse
Source Cornerstone Association of REALTORS®
Property Description
Location
Province ON
Rooms
Kitchen 1.0
Extra Room 1 Second level 9'8'' x 13'3'' Bedroom
Extra Room 2 Second level 9'2'' x 14'0'' Bedroom
Extra Room 3 Second level 10'4'' x 10'1'' Bedroom
Extra Room 4 Second level Measurements not available 4pc Bathroom
Extra Room 5 Second level Measurements not available 4pc Bathroom
Extra Room 6 Second level 14'3'' x 10'11'' Primary Bedroom
Interior
Heating Forced air,
Cooling Central air conditioning
Exterior
Parking Features Yes
Community Features Community Centre
View Y/N No
Total Parking Spaces 3
Private Pool No
Building
Story 2
Sewer Municipal sewage system
Architectural Style 2 Level
Others
Ownership Freehold
Virtual Tour https://tours.scorchmedia.ca/1118-avondale-drive-oakville-on-l6h-5l4?branded=1

"My job is to find and attract mastery-based agents to the office, protect the culture, and make sure everyone is happy! "
4145 North Service Rd Unit: Q 2nd Floor L7L 6A3, Burlington, ON, Canada








