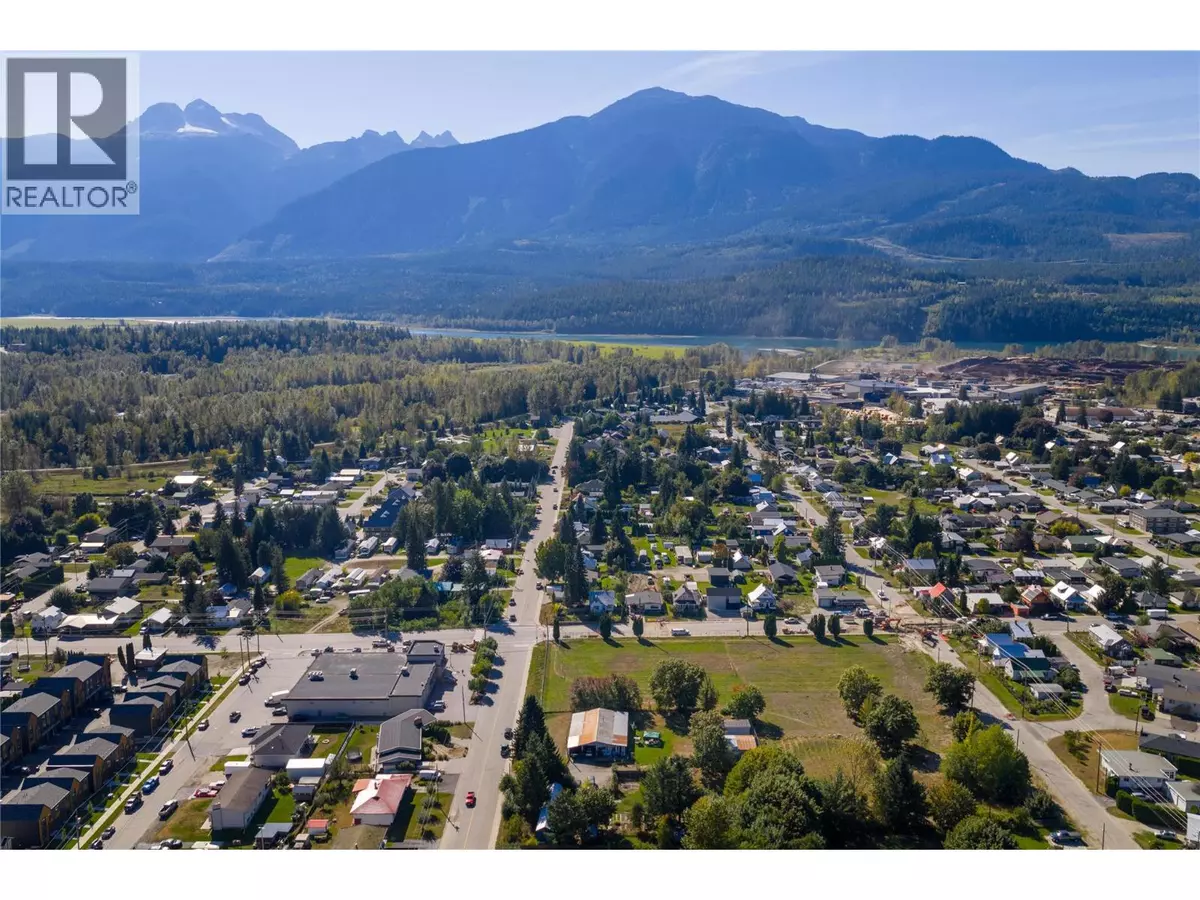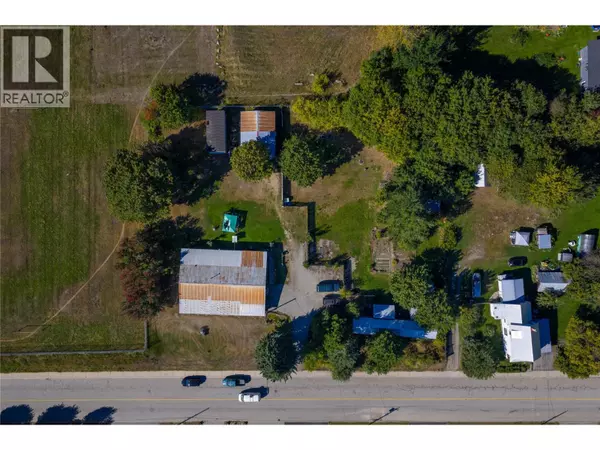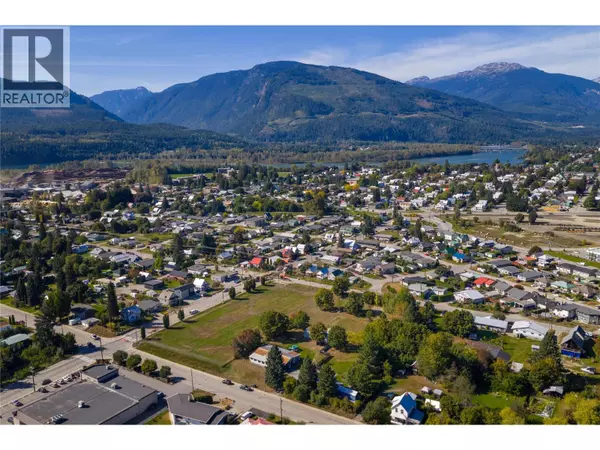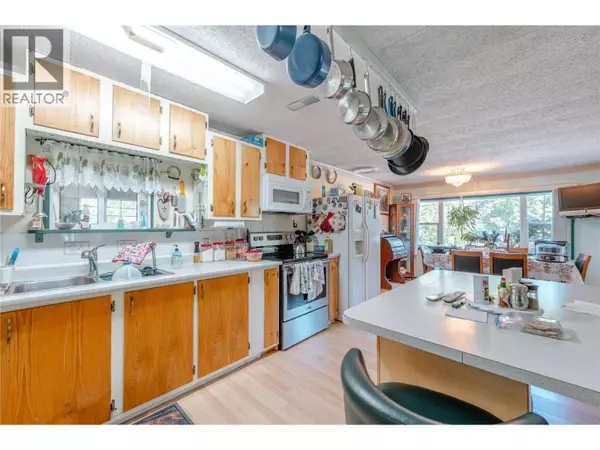
2 Beds
2 Baths
1,349 SqFt
2 Beds
2 Baths
1,349 SqFt
Key Details
Property Type Single Family Home
Sub Type Freehold
Listing Status Active
Purchase Type For Sale
Square Footage 1,349 sqft
Price per Sqft $778
Subdivision Revelstoke
MLS® Listing ID 10363086
Bedrooms 2
Year Built 1973
Lot Size 0.490 Acres
Acres 0.49
Property Sub-Type Freehold
Source Association of Interior REALTORS®
Property Description
Location
Province BC
Zoning Unknown
Rooms
Kitchen 1.0
Extra Room 1 Main level 4'11'' x 8'9'' Foyer
Extra Room 2 Main level 17'8'' x 23'3'' Living room
Extra Room 3 Main level 15'2'' x 10'11'' Kitchen
Extra Room 4 Main level 8'8'' x 10'11'' Dining room
Extra Room 5 Main level 15'6'' x 9'7'' Storage
Extra Room 6 Main level 22' x 9' Bedroom
Interior
Heating Forced air, See remarks
Cooling Window air conditioner
Flooring Carpeted, Laminate
Fireplaces Number 1
Fireplaces Type Stove
Exterior
Parking Features Yes
Garage Spaces 1.0
Garage Description 1
View Y/N No
Roof Type Unknown
Total Parking Spaces 1
Private Pool No
Building
Story 1
Sewer Municipal sewage system
Others
Ownership Freehold

"My job is to find and attract mastery-based agents to the office, protect the culture, and make sure everyone is happy! "
4145 North Service Rd Unit: Q 2nd Floor L7L 6A3, Burlington, ON, Canada








