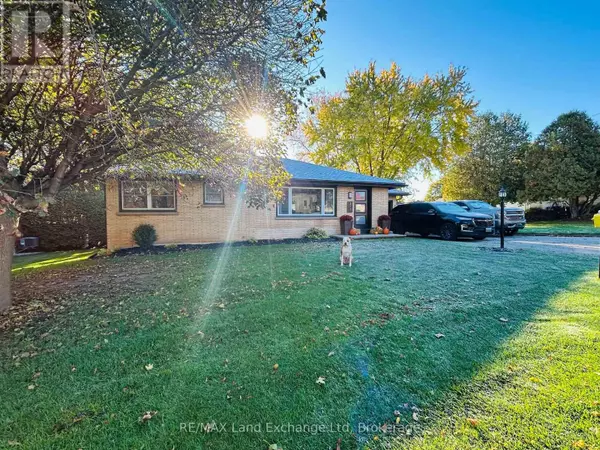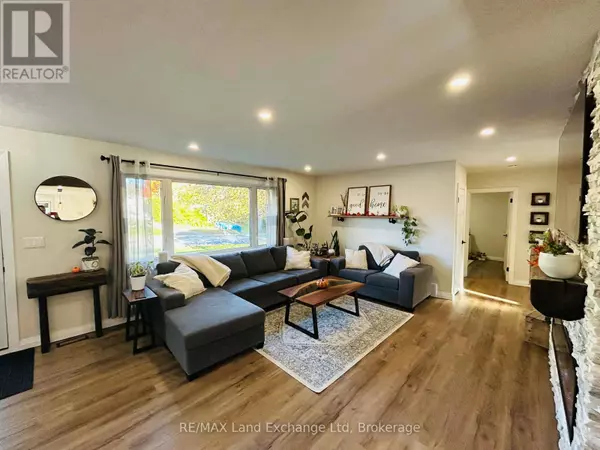
4 Beds
2 Baths
1,100 SqFt
4 Beds
2 Baths
1,100 SqFt
Open House
Sat Nov 01, 10:00am - 11:30am
Key Details
Property Type Single Family Home
Sub Type Freehold
Listing Status Active
Purchase Type For Sale
Square Footage 1,100 sqft
Price per Sqft $499
Subdivision Wingham
MLS® Listing ID X12484574
Style Bungalow
Bedrooms 4
Half Baths 1
Property Sub-Type Freehold
Source OnePoint Association of REALTORS®
Property Description
Location
Province ON
Rooms
Kitchen 1.0
Extra Room 1 Basement 8008 m X 2.99 m Recreational, Games room
Extra Room 2 Basement 11.58 m X 3.11 m Laundry room
Extra Room 3 Main level 6.43 m X 4.33 m Living room
Extra Room 4 Main level 4.75 m X 3.47 m Kitchen
Extra Room 5 Main level 4.05 m X 2.56 m Dining room
Extra Room 6 Main level 3.9 m X 3.2 m Bedroom
Interior
Heating Forced air
Cooling Central air conditioning
Fireplaces Number 1
Exterior
Parking Features Yes
View Y/N No
Total Parking Spaces 5
Private Pool No
Building
Story 1
Sewer Sanitary sewer
Architectural Style Bungalow
Others
Ownership Freehold

"My job is to find and attract mastery-based agents to the office, protect the culture, and make sure everyone is happy! "
4145 North Service Rd Unit: Q 2nd Floor L7L 6A3, Burlington, ON, Canada








